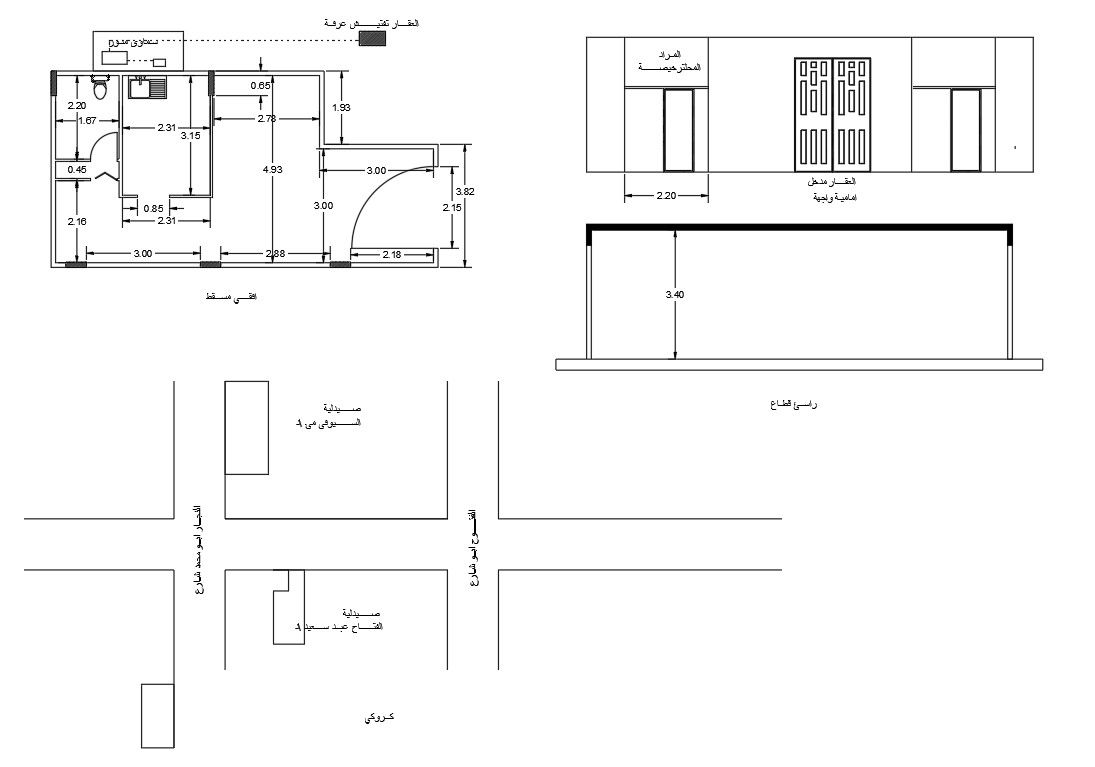Office Blue Print Drawing AutoCAD File
Description
AutoCAD drawing small office floor layout plan design that shows the reception area, working desk area, pantry and toilet plan with all dimension detail. download small office blueprint drawing AutoCAD file.
File Type:
DWG
File Size:
66 KB
Category::
Interior Design
Sub Category::
Modern Office Interior Design
type:
Free
Uploaded by:
