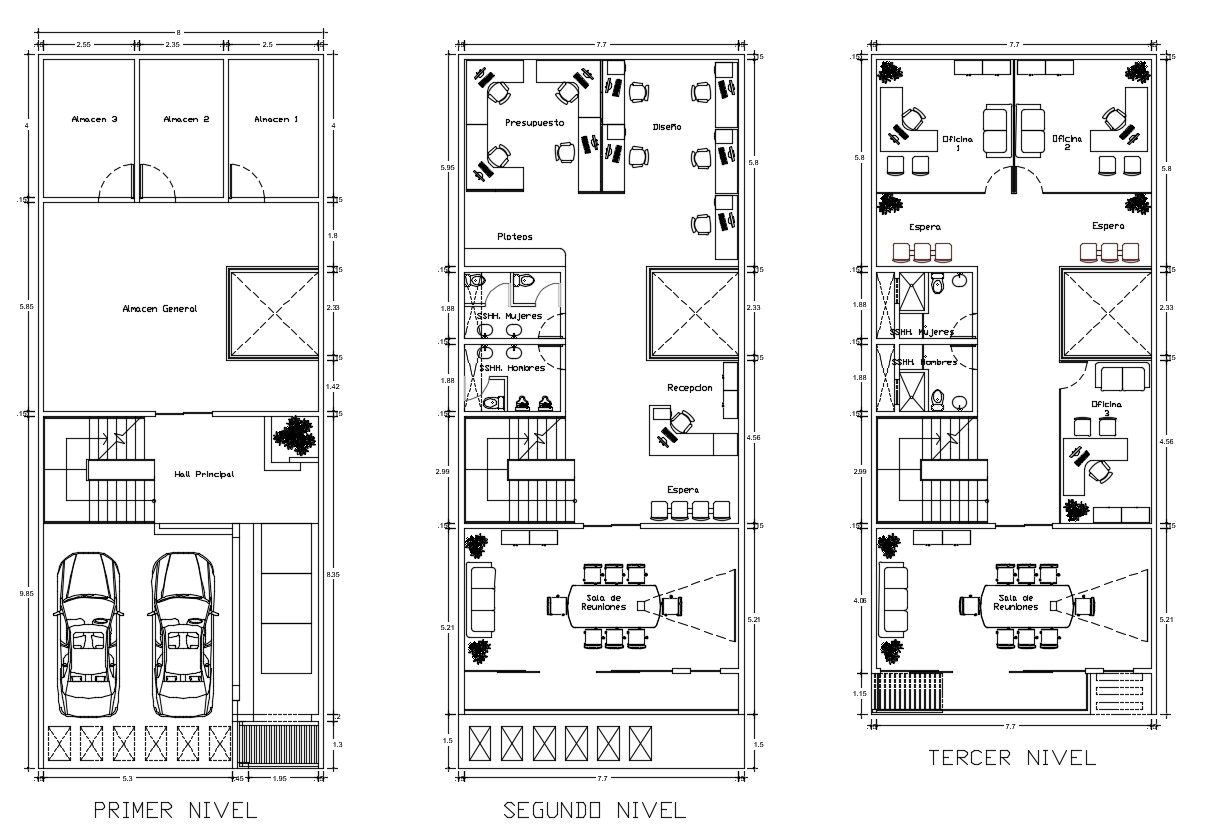G+2 Office Building Furniture Layout CAD Drawing
Description
CAD layout plan details in the office building that shows furniture details in building along with room and cabins details, parking space area details, building dimension details, and various other details download Drawing.
File Type:
DWG
File Size:
4.9 MB
Category::
Interior Design
Sub Category::
Modern Office Interior Design
type:
Gold

Uploaded by:
akansha
ghatge
