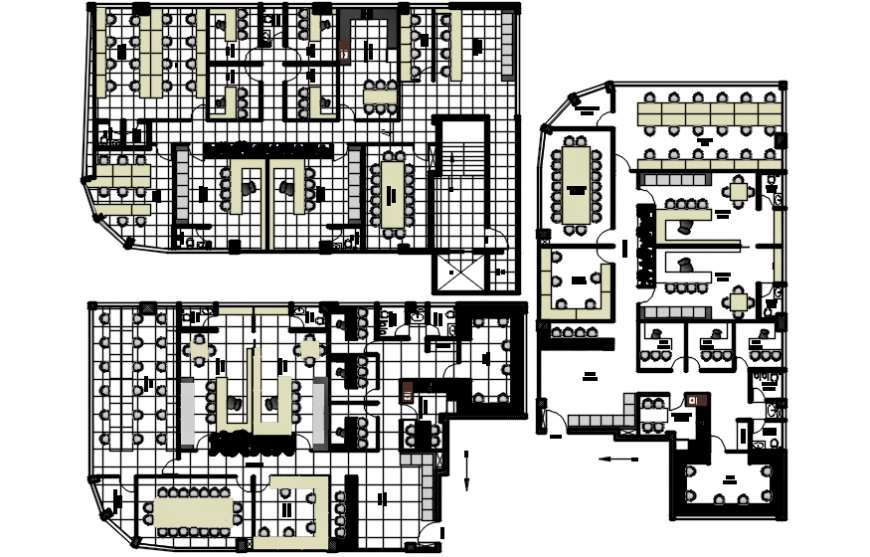Corporate office project detail autocad file
Description
The architecture layout include work station, director cabin, conference room, kitchen, HR admin, cabins with all furniture detail and interior design in autocad format.
File Type:
DWG
File Size:
351 KB
Category::
Interior Design
Sub Category::
Modern Office Interior Design
type:
Gold
Uploaded by:
Eiz
Luna
