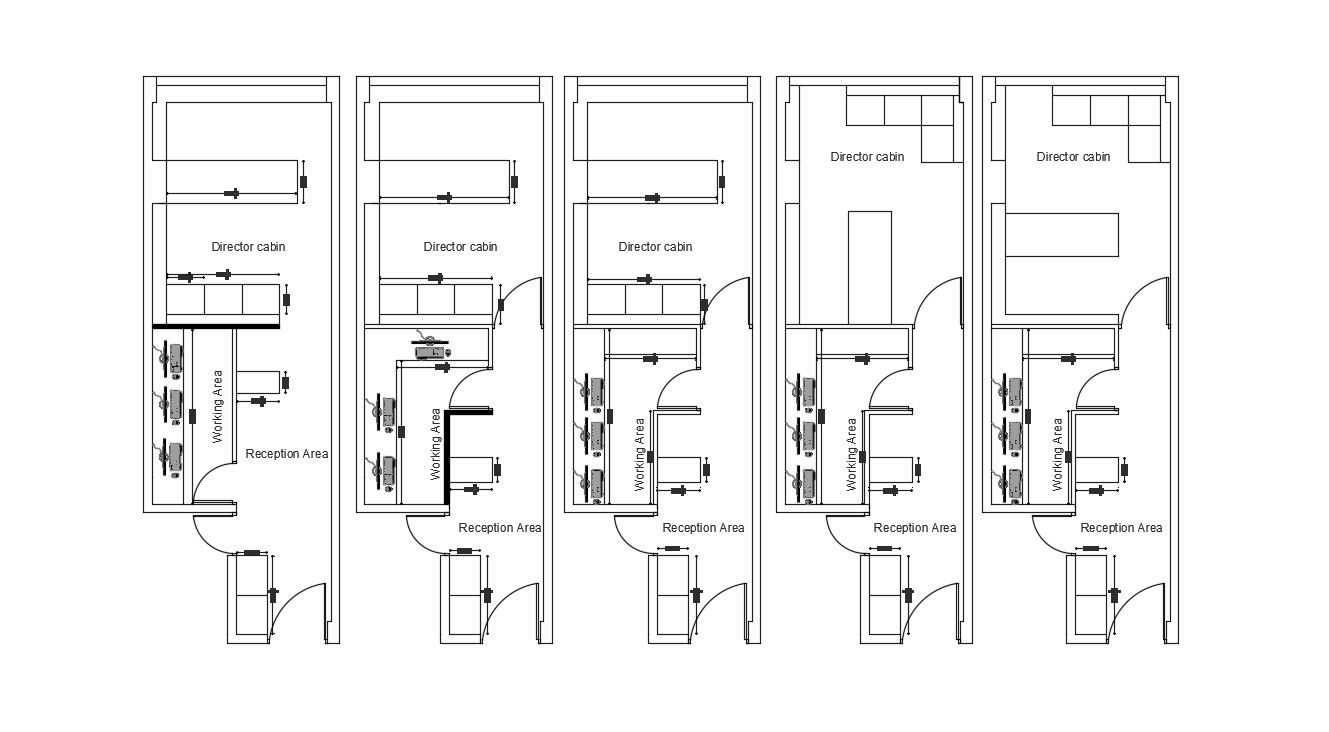Office Room Plan
Description
Layout plan design of office room which shows reception area details, director's office details, along with furniture details in the office download CAD drawing.
File Type:
DWG
File Size:
579 KB
Category::
Interior Design
Sub Category::
Modern Office Interior Design
type:
Gold

Uploaded by:
akansha
ghatge
