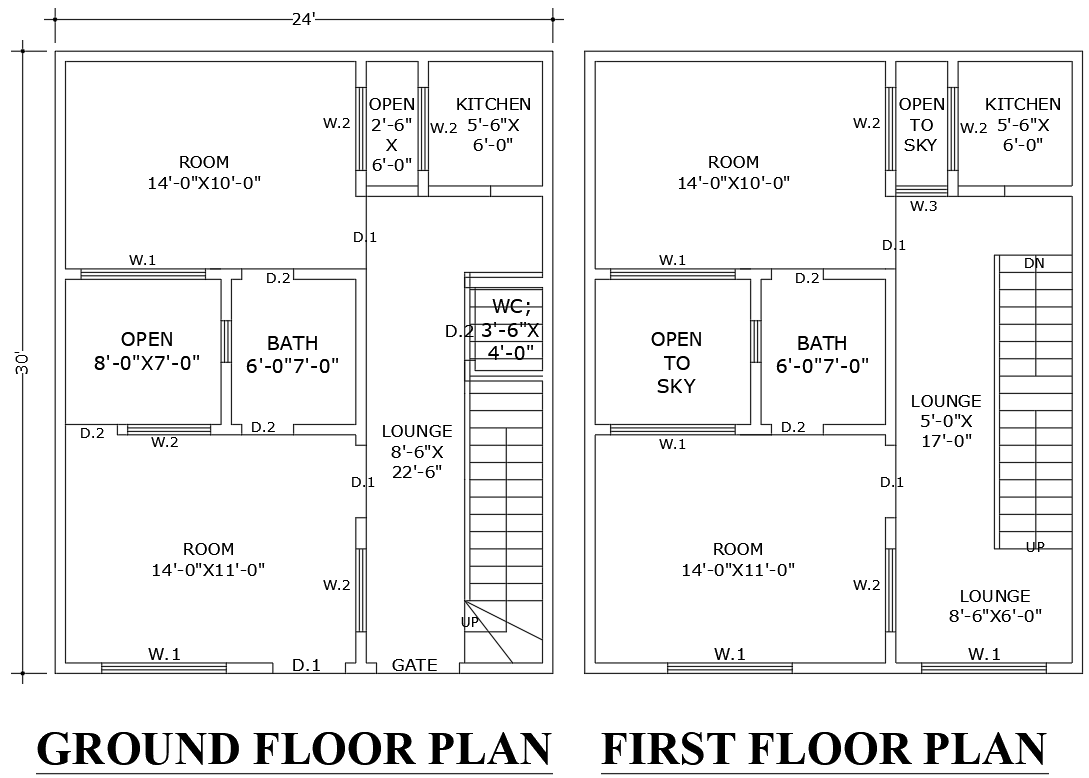24x30ft 4BHK Ground and First Floor House Plan DWG File
Description
Discover a modern 4BHK house plan crafted for both ground and first floors, spanning 24ft x 30ft. This comprehensive AutoCAD DWG file includes essential spaces like four bedrooms, a spacious lounge, well-designed bathrooms, an open-to-sky area, a fully functional kitchen, and other practical living spaces. Each room is optimized for comfort and functionality, ensuring a seamless flow and balance of living areas. Whether you're planning to build a new home or need inspiration for architectural design, this layout is ideal for contemporary family living. Download the AutoCAD file now to get started on building your dream home with a perfect blend of space and design.

Uploaded by:
Eiz
Luna

