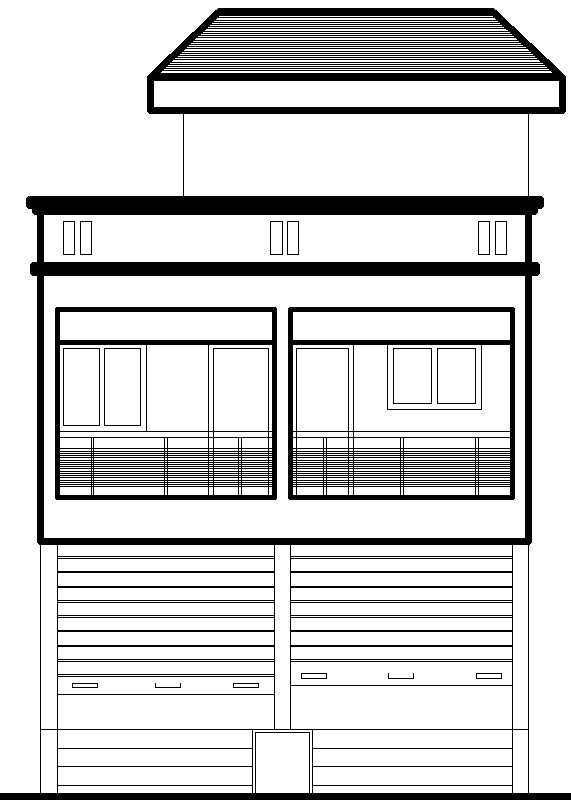AutoCAD House and Shop Elevation Layout Plan in DWG file
Description
Discover a detailed house and shop elevation plan design, meticulously crafted to enhance both aesthetic appeal and functionality. This plan showcases the architectural elements of a combined residential and commercial space, ideal for those looking to maximize utility while maintaining an attractive façade. The elevation design emphasizes modern architectural trends, ensuring a welcoming appearance for both the house and shop. Included with this package is an AutoCAD DWG file, making it easy to customize the design to suit your specific needs and preferences. Perfect for builders, architects, and homeowners alike, this elevation plan serves as a solid foundation for creating a stylish and practical living and working environment.

Uploaded by:
Eiz
Luna

