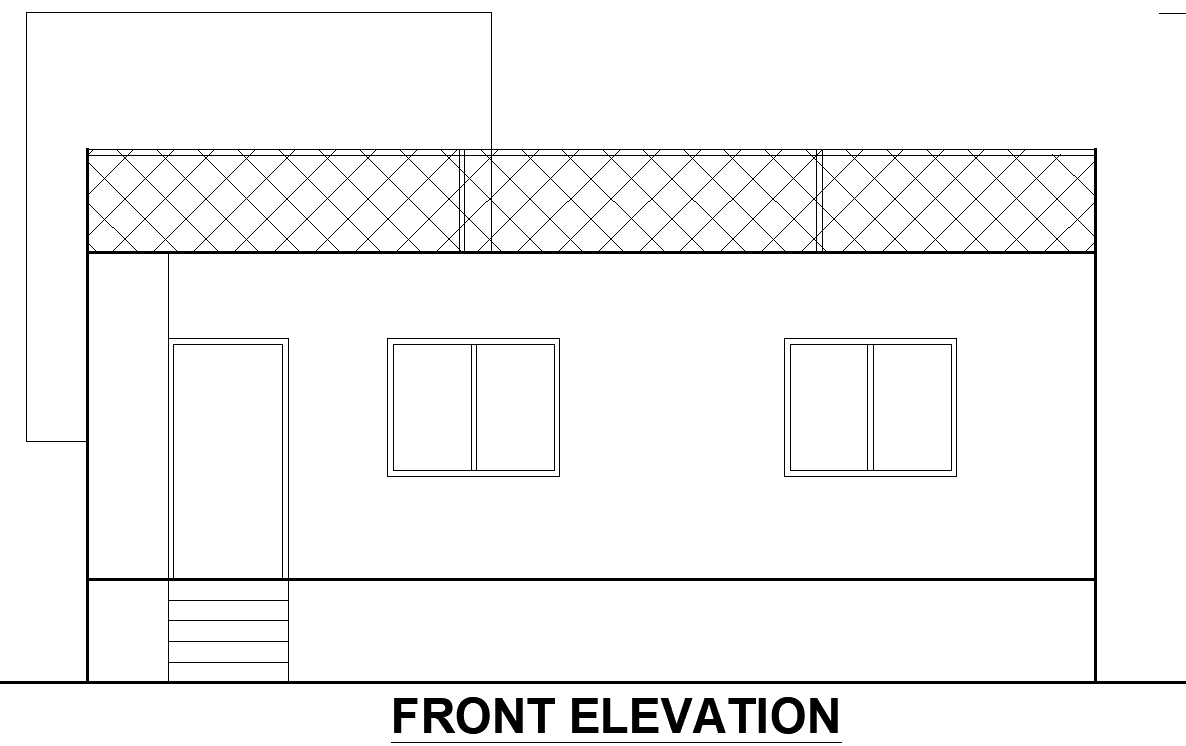Modern House Front Elevation Layout Plan in DWG Format
Description
This house front elevation layout plan is available in AutoCAD DWG format, offering a detailed view of the external facade for residential buildings. The design features precise measurements and architectural elements that enhance the exterior appearance of the house, ensuring a balanced and aesthetic look. Perfect for architects, builders, and homeowners looking to improve or finalize the front design of their residential projects. The plan provides a clear vision of how the house will appear from the front, incorporating elements like windows, doors, and decorative features. Download the AutoCAD DWG file now to access the complete layout and start your front elevation planning today.

Uploaded by:
Eiz
Luna

