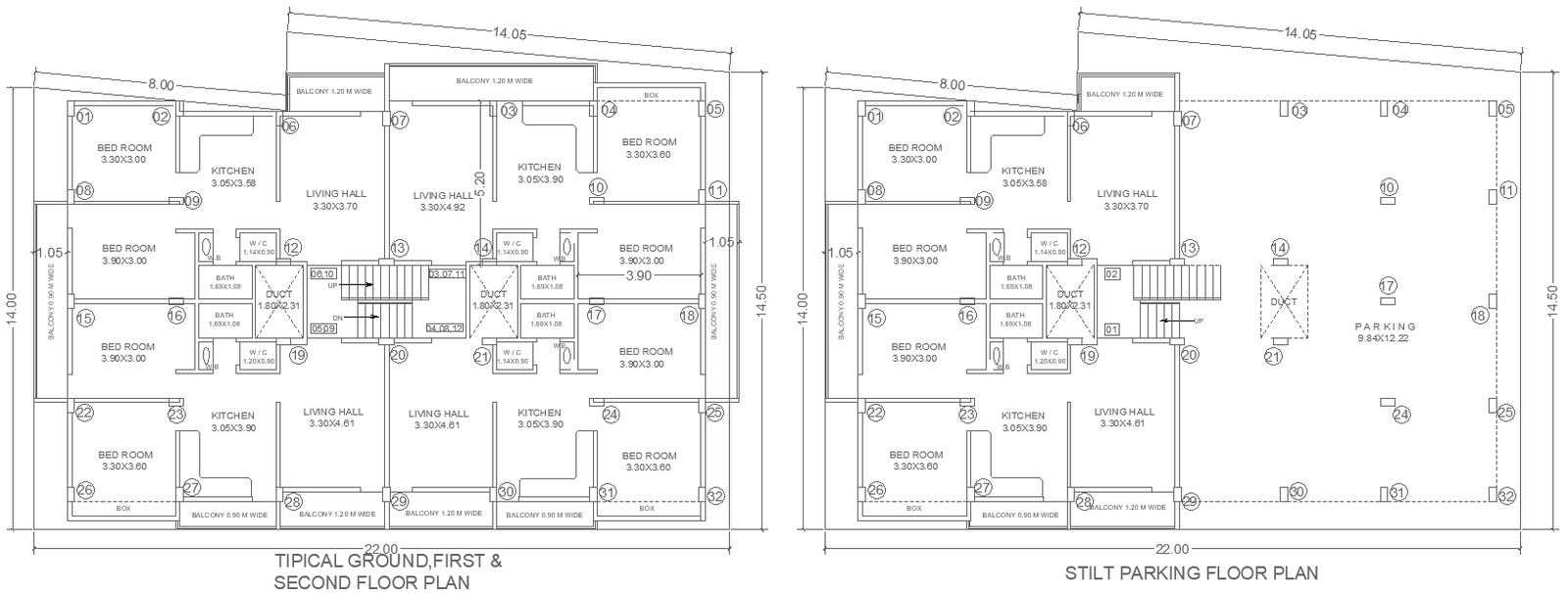
This AutoCAD DWG file presents a detailed 22.5m x 14m apartment layout, covering the ground, first, and second floors, along with a dedicated parking plan. The design includes all essential spaces for a comfortable living environment, such as balconies, bedrooms, bathrooms, a kitchen, and a spacious living hall. The plan also integrates a duct system for ventilation and a well-designed staircase for easy access between floors. Ideal for architects, builders, and real estate developers, this layout efficiently maximizes space for residential and parking purposes. Download the AutoCAD DWG file now to access this comprehensive and functional apartment plan.