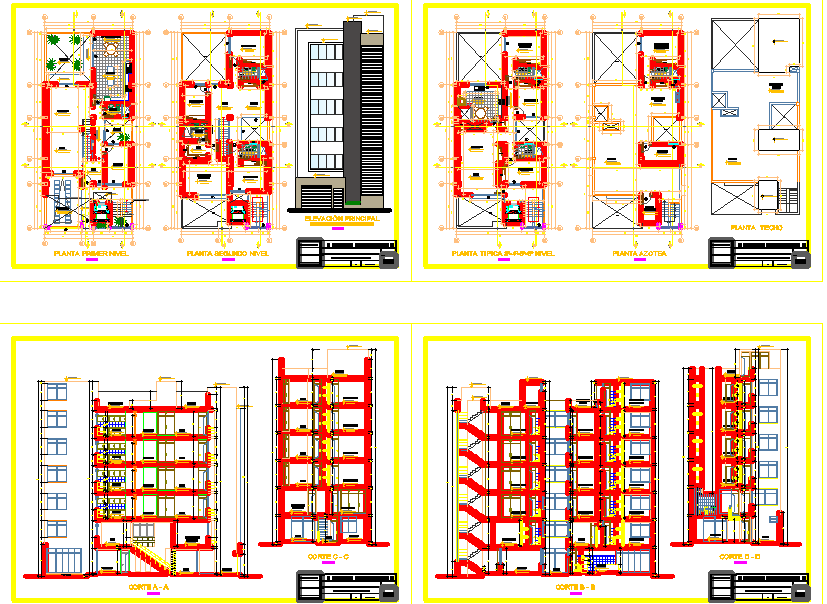Modern Multifamily Building Plan with 4-Level Residential Layouts
Description
This AutoCAD DWG file showcases a modern multifamily building design featuring a complete set of architectural layouts across four residential levels, including the ground floor, second floor, typical third-floor plan, and a fully detailed azotea/terrace plan. The drawings highlight precise room configurations, circulation paths, ventilation shafts, and vertical core placement for stairs and services. Each level includes optimized living areas, private rooms, kitchens, sanitary spaces, and balconies designed for efficient urban living.
The file also contains multiple structural sections (Section A-A, Section B-B, Section C-C), revealing wall thicknesses, beam heights, column positioning, slab levels, and stairwell transitions. Elevation views demonstrate façade elements, window alignment, and exterior symmetry suitable for dense residential zones. The plan uses color-coded layers for added readability, enabling architects and engineers to easily interpret electrical spaces, plumbing shafts, and structural reinforcements.
This multifamily residential plan is ideal for developers seeking compact yet functional housing blocks, architectural firms designing vertical homes, and engineers requiring accurate DWG references for construction documentation.

Uploaded by:
Fernando
Zapata
