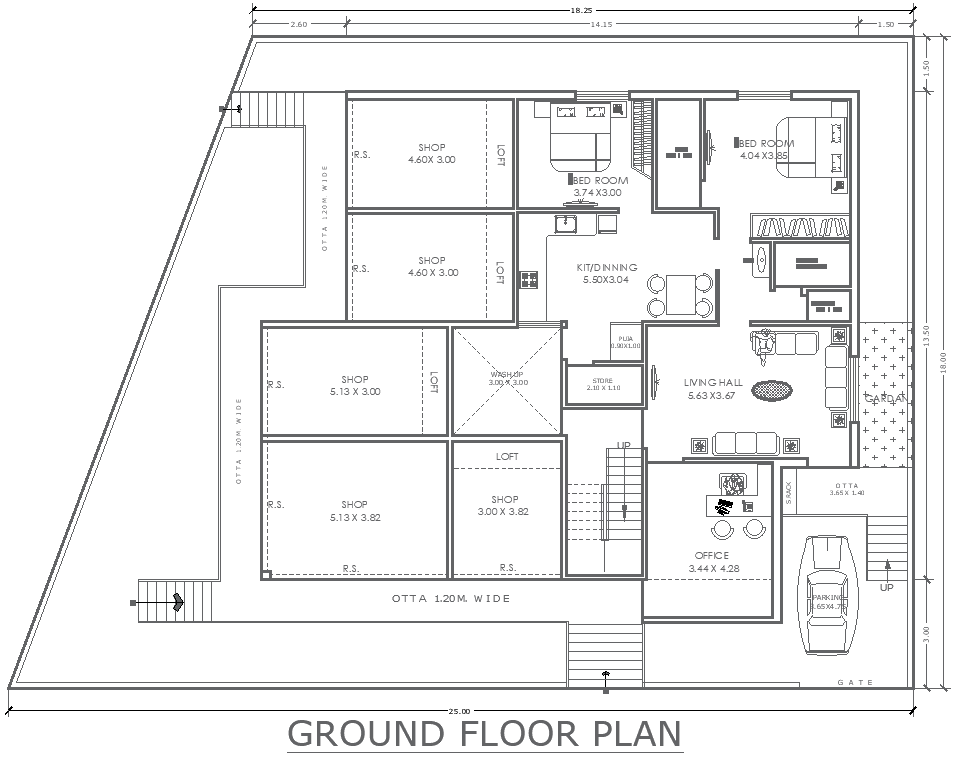18.25mx18m Ground Floor Shops and 2BHK House Plan DWG File
Description
This detailed 18.25m x 18m ground floor layout plan features a mixed-use design, incorporating commercial spaces and a 2BHK residential unit. The plan includes multiple shop spaces, a spacious living hall, two bedrooms, a kitchen/dining area, a store, a wash area, and a verandah. Ideal for maximizing both commercial and residential functions, this layout is perfect for a plot that requires an efficient use of space. The AutoCAD DWG file provides precise measurements and room placements, allowing for customization to suit specific needs. Whether for architects or property developers, this file offers a well-organized layout for both business and personal living.

Uploaded by:
Eiz
Luna

