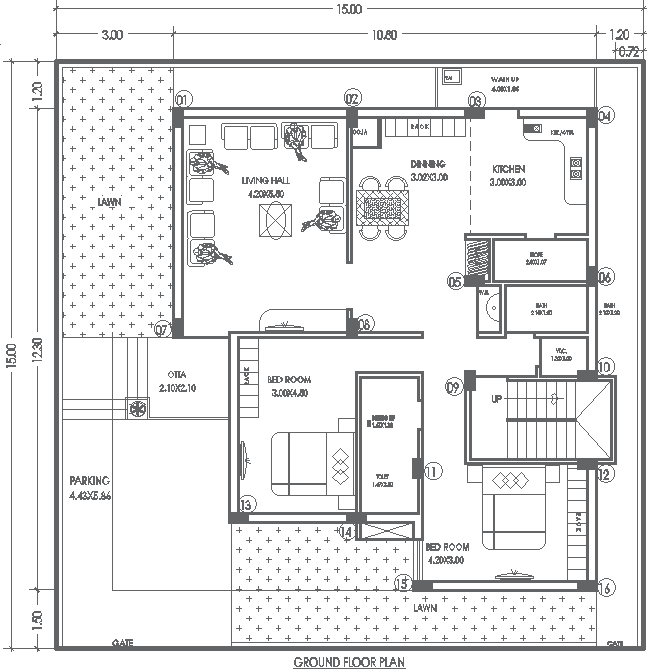15mx15m Modern 2BHK Ground Floor House Layout in DWG File
Description
This 15m x 15m modern 2BHK ground floor house plan design in AutoCAD DWG format offers a perfect blend of style and functionality. The layout includes two spacious bedrooms, a well-organized kitchen, a dining area, a comfortable living hall, bathrooms, a parking space, and a beautifully designed lawn. The design also incorporates detailed stairs, making it ideal for future expansion or multi-level home projects. With its modern architecture and smart space utilization, this plan is perfect for small to medium-sized plots. The DWG file provides accurate dimensions and customizable elements, making it suitable for architects, designers, and homeowners looking for a contemporary and practical house design.

Uploaded by:
Eiz
Luna
