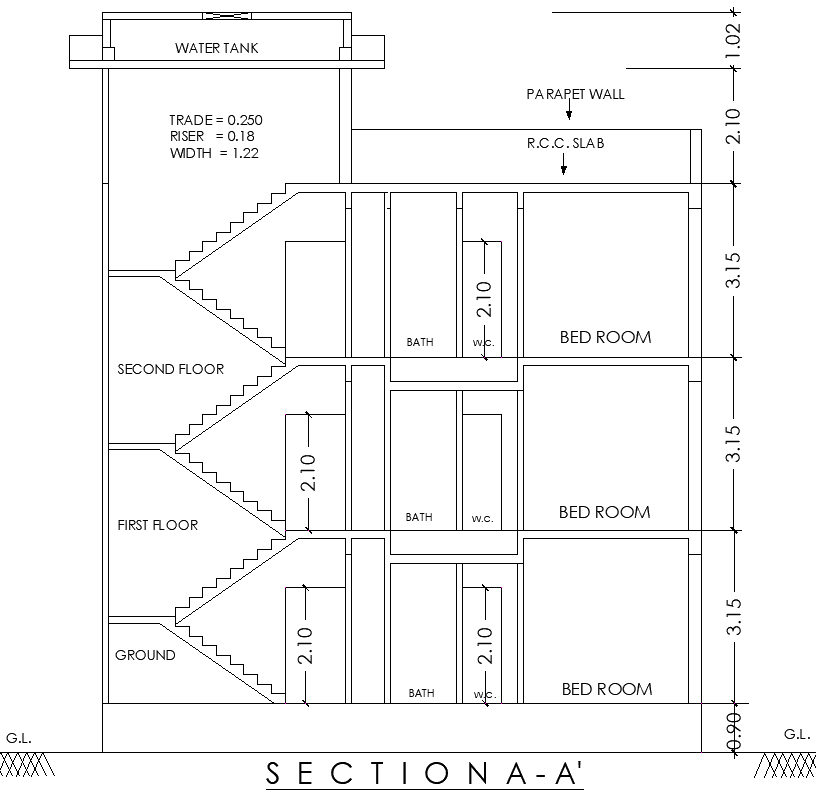3 Floor Residential Section Layout Design in AutoCAD File
Description
Discover a detailed three-floor house section layout in AutoCAD DWG format, meticulously designed for residential construction. This file includes comprehensive details for each floor, featuring bedrooms, bathrooms, reinforced concrete (RRC) slab sections, structural walls, and a rooftop water tank layout. Ideal for architects, engineers, and builders, this layout provides a clear understanding of the vertical section of the building, showcasing structural integrity and design flow. Whether planning a new construction or renovation, this DWG file offers precise details to support safe and efficient building practices, ensuring adherence to construction standards while optimizing space across three floors.

Uploaded by:
Eiz
Luna

