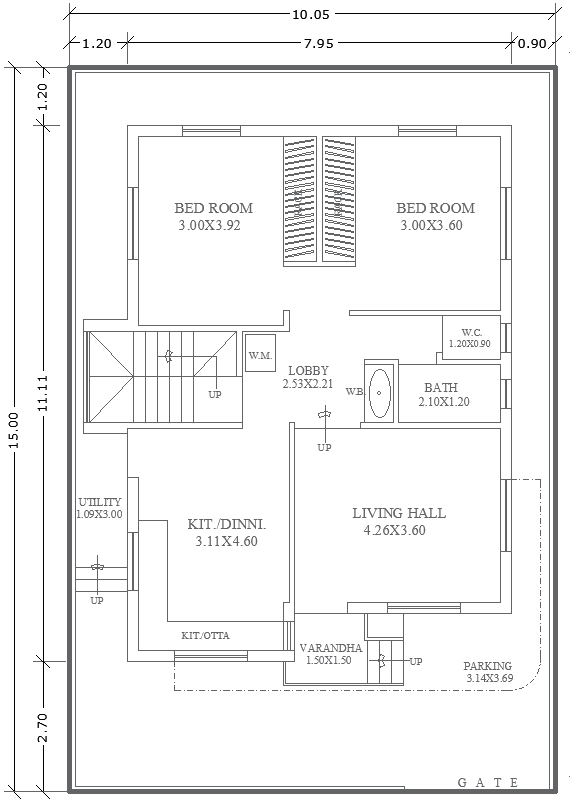
Discover a practical and modern 10.5m x 15m 2BHK house plan design available in an AutoCAD DWG file. This layout includes essential spaces such as bathrooms, bedrooms, a kitchen, a verandah, a lobby, and a parking area. Detailed stair specifications are also included for enhanced accessibility. Ideal for architects, builders, and homeowners looking to create a spacious yet efficient home, this floor plan optimizes both functionality and style. Download the DWG file to explore a comprehensive house design.