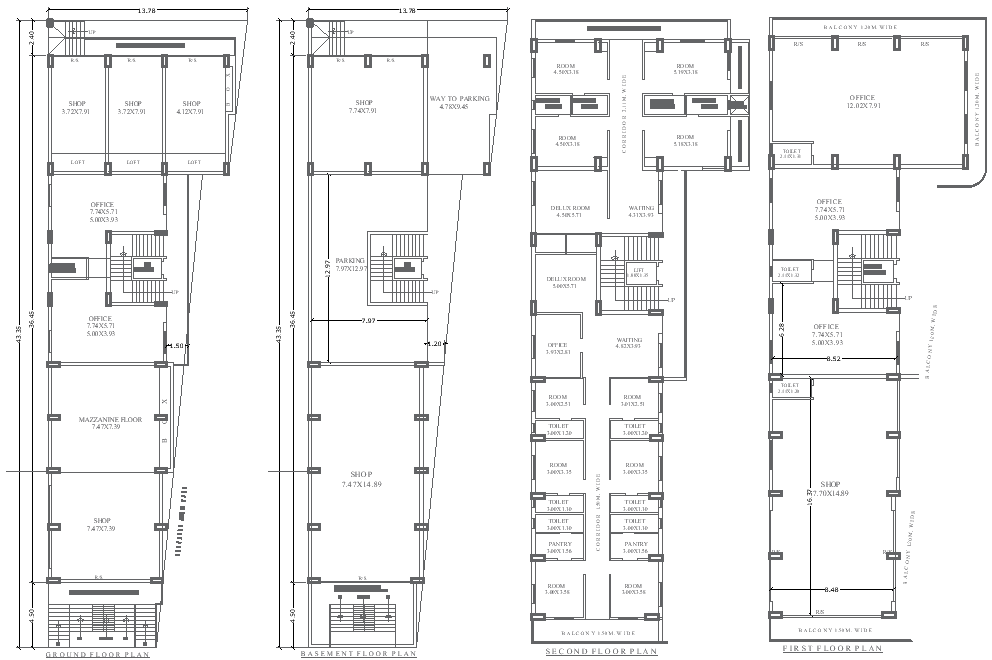13.78m x 43.35m Shop, Office, Hotel Plan with Malti Floor Design – AUTOCAD DWG File
Description
Explore a detailed 13.78m x 43.35m shop, office, and hotel floor plan with Malti design. This comprehensive AUTOCAD DWG file includes detailed plans for the basement, ground, and first floors with shops and office spaces, as well as a second-floor hotel layout. The design features modern amenities such as bathrooms, a lift, a parking area, balconies, and a waiting area. The layout also provides a detailed view of corridors, stairs, and essential architectural details for a functional, efficient building structure. Perfect for architects, developers, and planners looking for a versatile mixed-use space plan.

Uploaded by:
Eiz
Luna
