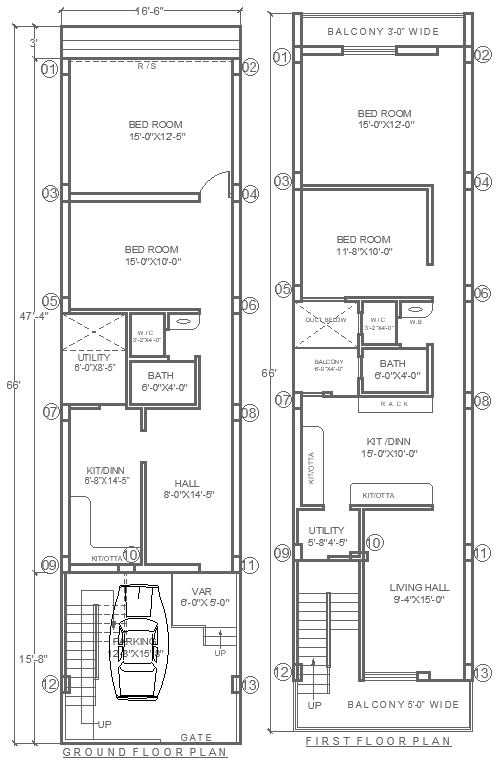AutoCAD DWG of 16.6ftx66ft 4BHK Home Layout Plan
Description
Explore a detailed 4BHK house plan design for a 16.6ft x 66ft space, complete with an AUTOCAD DWG file. This layout covers both the ground and first floors and includes essential rooms like the bedroom, bathroom, kitchen, dining area, balcony, parking, utility, and a spacious living hall. Designed for optimal use of space, this plan offers a practical layout for family living, ensuring comfort and functionality in every room. Ideal for architects, designers, and homeowners, this DWG file provides precise design details for a well-organized 4BHK home.

Uploaded by:
Eiz
Luna
