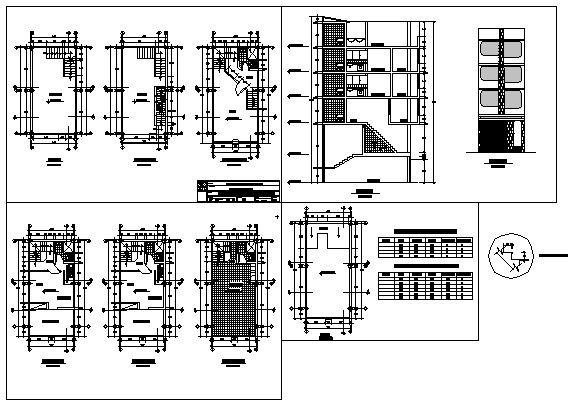Single Family residential house design drawing
Description
Here the Single Family residential house design drawing with plan design drawing, working layout design drawing, section design drawing, elevation design drawing, table mentioned design drawing.
Uploaded by:
zalak
prajapati

