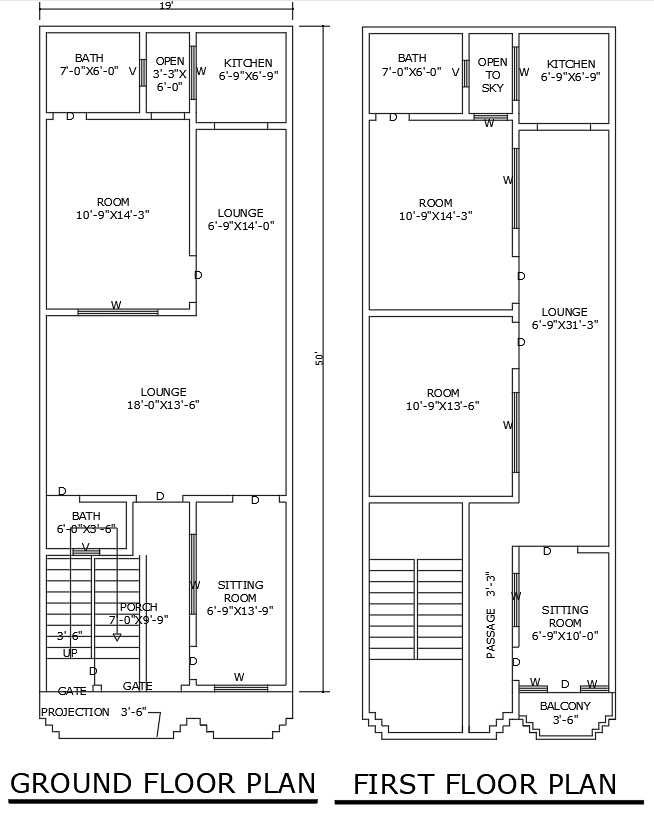19ftx50ft Ground and First Floor House Plan DWG File
Description
Explore a detailed 19ft x 50ft house plan design, featuring both ground and first-floor layouts. This comprehensive design includes a spacious bedroom, a modern kitchen, a cozy lounge, an open-to-sky area, and a welcoming sitting room. Ideal for homeowners looking for a functional, well-planned space. The plan comes with an AUTOCAD DWG file, allowing for easy customization and building accuracy. Whether you’re planning to build your dream home or seeking a practical layout for your plot, this design offers the perfect balance of comfort and style. Available now for download.

Uploaded by:
Eiz
Luna
