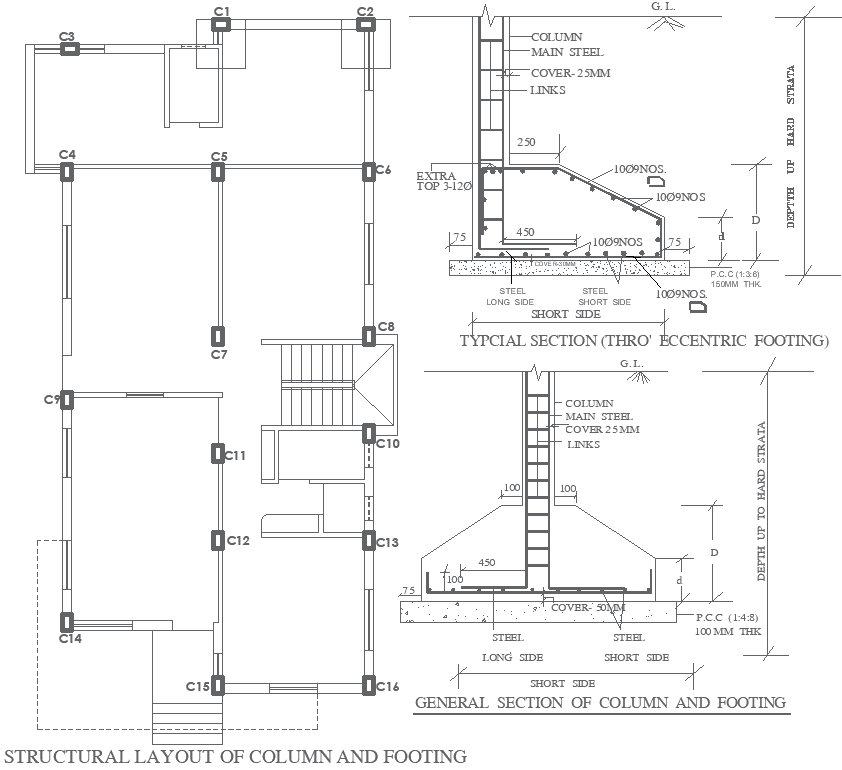Structural Column Footing Layout with 450 mm Section Details
Description
This AutoCAD Structural layout displays the complete column and footing arrangement, showing column positions C1 to C16 with their exact alignment across the building plan. The drawing includes detailed footing dimensions such as 450 mm base width, 250 mm offsets, 75 mm projections, and 100 mm PCC thickness for both typical and general sections. Reinforcement details include main steel, links, 25 mm cover, short-side and long-side bars, and spacing annotations. The eccentric footing section highlights extra top bars (3–12Ø), 1009 nos. reinforcement marks, depth to hard strata, and clear step measurements essential for accurate structural execution.
This file is ideal for civil engineers, architects, and structural designers who require precise footing geometry and reinforcement schedules for safe construction. The general section provides a clear understanding of soil depth, footing stability, and bar arrangement to support load transfer. Staircase-adjacent columns, external boundary columns, and interior supports are mapped for seamless site implementation. This DWG layout enhances planning accuracy, helps reduce construction errors, and ensures proper adherence to structural safety standards. With exact bar placement and dimensioned sections, this drawing becomes a dependable reference for strong and durable foundation design.

Uploaded by:
Eiz
Luna

