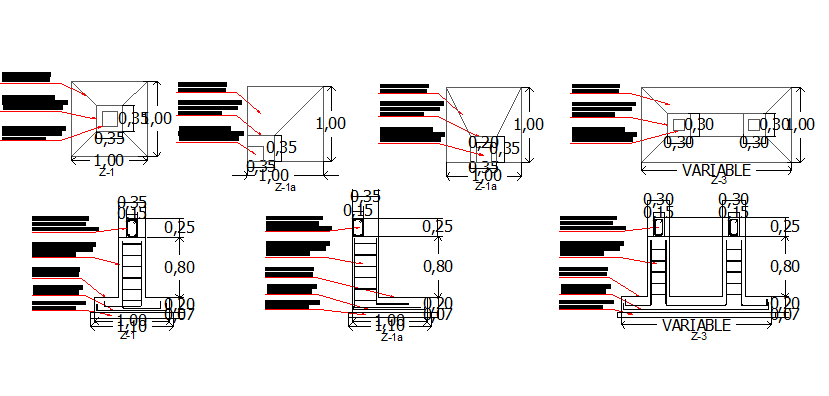column Structure Detail in DWG file
Description
column Structure Detail in DWG file. Armored reinforced concrete with 4 var # 3 and est # @ 15 cm estf'c = 200kg / cm2, die of reinforced concrete with 4 var # 5 and est # 2 @ 15 cm estf'c = 200kg / cm2, poor concrete template f'c = 100kg / cm2,
Uploaded by:
zalak
prajapati

