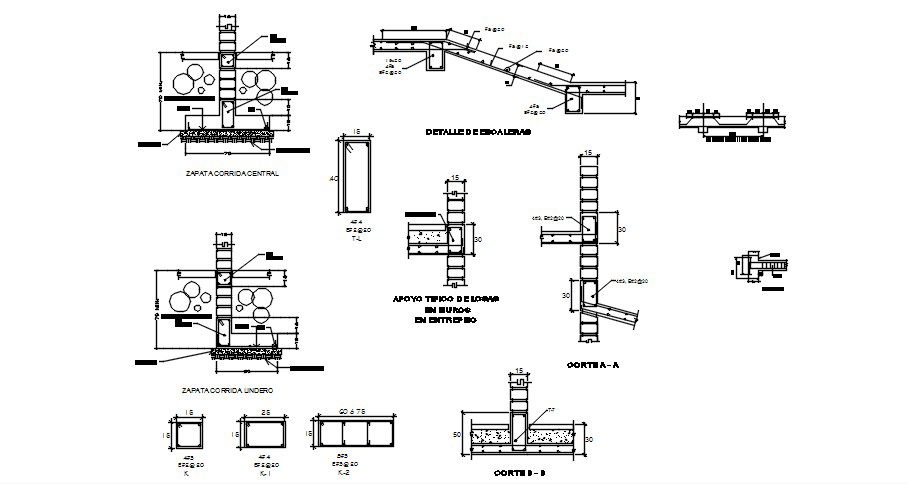Foundation Section Plan
Description
Foundation Section Plan in DWG file which includes detail of different foundation structures with section view. Download Foundation plan drawing in DWG file and get more detail about the construction plan.

Uploaded by:
Eiz
Luna

