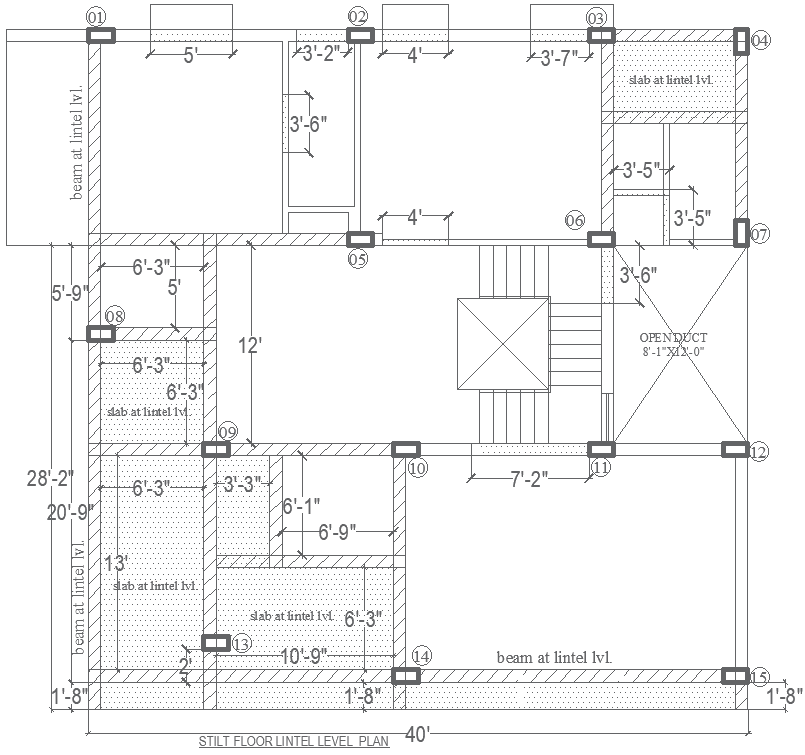
Get an expertly designed Stilt Floor Lintel Level Plan in AutoCAD DWG format, providing an accurate structural layout for your building’s lintel level. This DWG file includes detailed measurements and configurations for lintel placement, ensuring the stability and safety of your stilt floor construction. Ideal for architects, engineers, and builders, the plan supports smooth construction processes with clear specifications for load-bearing structures. The DWG file offers precision and ease of use, helping you execute your project with confidence. Download this professional-grade file and streamline the design and construction of your stilt floor lintel level today.