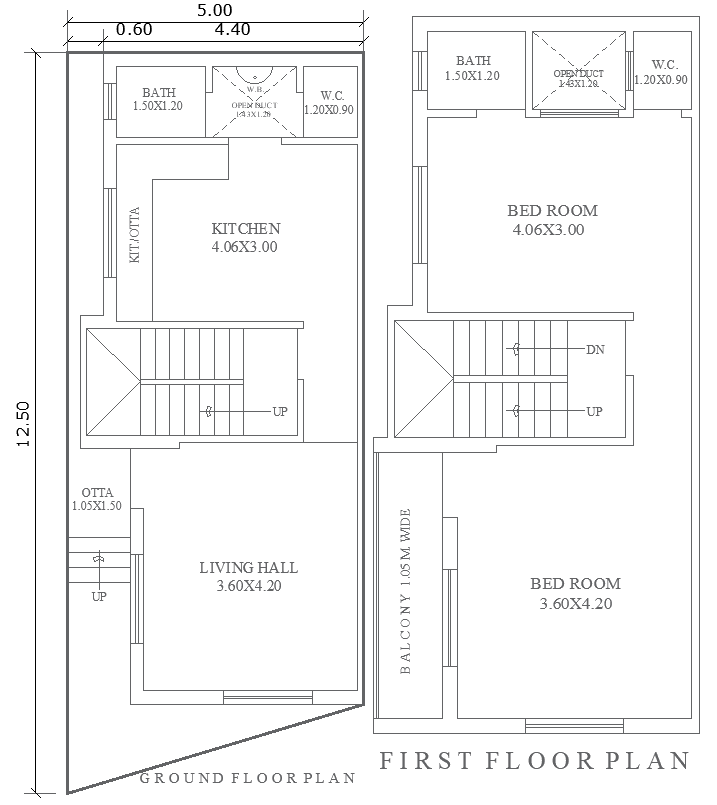Efficient Two Bedroom Home Plan for 5m by 12.5 Meter
Description
Discover a comprehensive 2BHK house plan design for a plot size of 5m x 12.50m, available in an AutoCAD DWG file format. This layout includes both ground and first-floor plans, featuring spacious bedrooms, bathrooms, a well-organized kitchen, a cozy living hall, open-to-sky areas, and a balcony. Perfect for architects, builders, and homeowners, this design optimizes space while ensuring comfort and functionality. The DWG file is fully compatible with AutoCAD software, allowing easy customization to meet specific project requirements. Download this detailed house plan to streamline your architectural projects and achieve a modern, efficient home design.

Uploaded by:
Eiz
Luna
