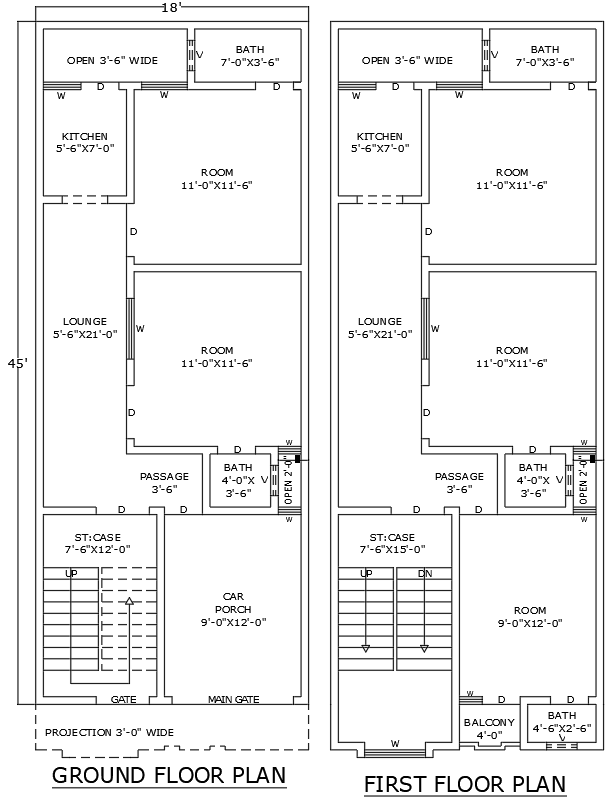18x45 Feet 5BHK Two Floor House Plan in DWG Format
Description
Explore a detailed 18ft x 45ft two-story 5BHK house plan design available in AutoCAD DWG format. This plan includes both ground and first-floor layouts with five spacious bedrooms, modern bathrooms, a functional kitchen, lounge, balcony, and open-to-sky areas. The design also features detailed stair plans for easy movement between floors. Perfect for architects, builders, and homeowners, this layout optimizes space for comfortable living while maintaining aesthetic appeal. The DWG file is fully editable in AutoCAD, allowing easy customization for various project needs. Download this comprehensive house plan to enhance your architectural design process and create a functional, spacious home.

Uploaded by:
Eiz
Luna

