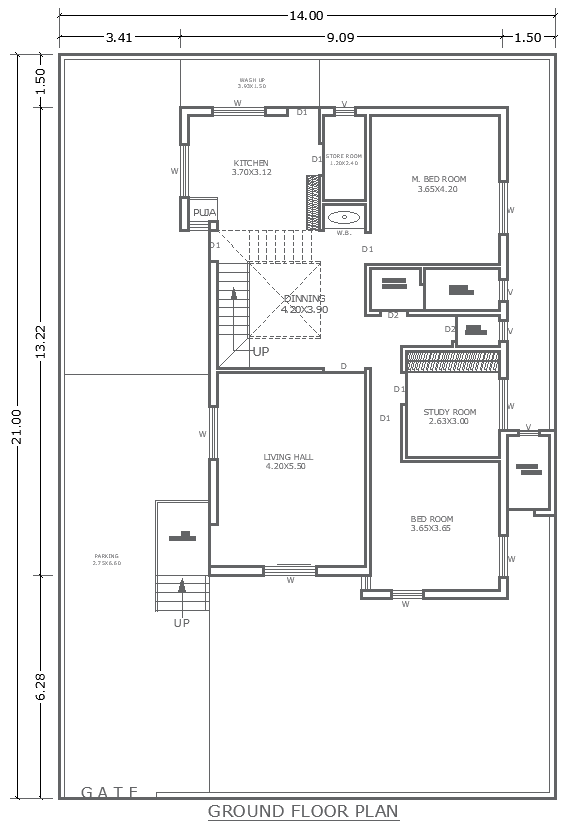DWG Plan for 3BHK House Design on 14x21m Ground Plot
Description
Download a comprehensive 14m x 21m ground floor 3BHK house plan in AutoCAD DWG format. This design allows for a large living hall with an attached dining area, a fully functional kitchen, well-equipped bathrooms within all bedrooms a study room and store room, and a quiet puja room. This detailed architectural layout is ideal for architects, builders, and homeowners looking to design functional, comfortable living spaces. This file comes with accurate measurements and design information. This will make the process of integrating them into your construction project relatively easy. Quality DWG files really make the process of streamlining your planning so much easier.

Uploaded by:
Eiz
Luna
