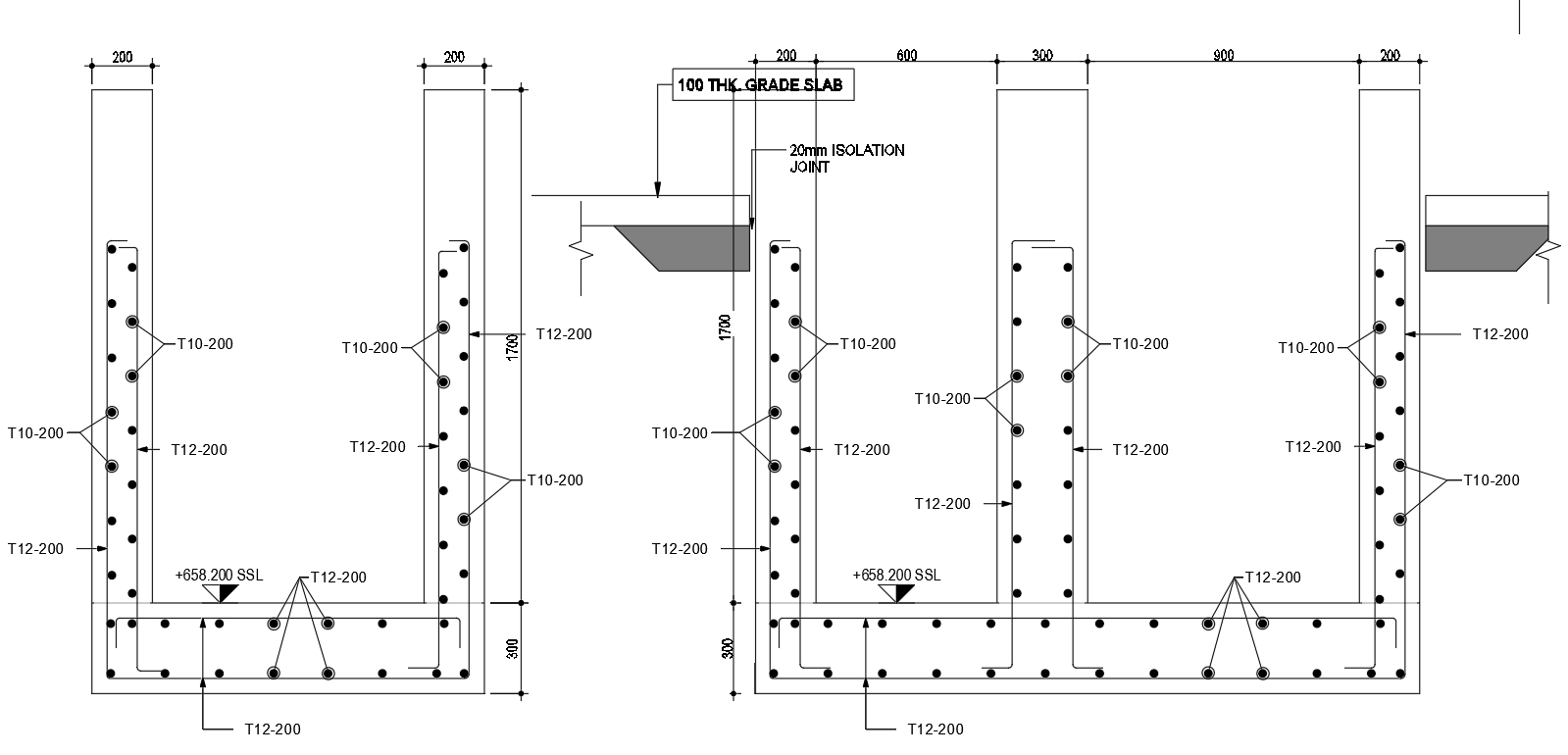Housing Projects Beam & Column Steel Bar Details in AutoCAD DWG
Description
Comprehensive AutoCAD DWG files with detailed beam and column steel bar construction details for housing projects. Ensure proper reinforcement alignment.
Uploaded by:
manveen
kaur
