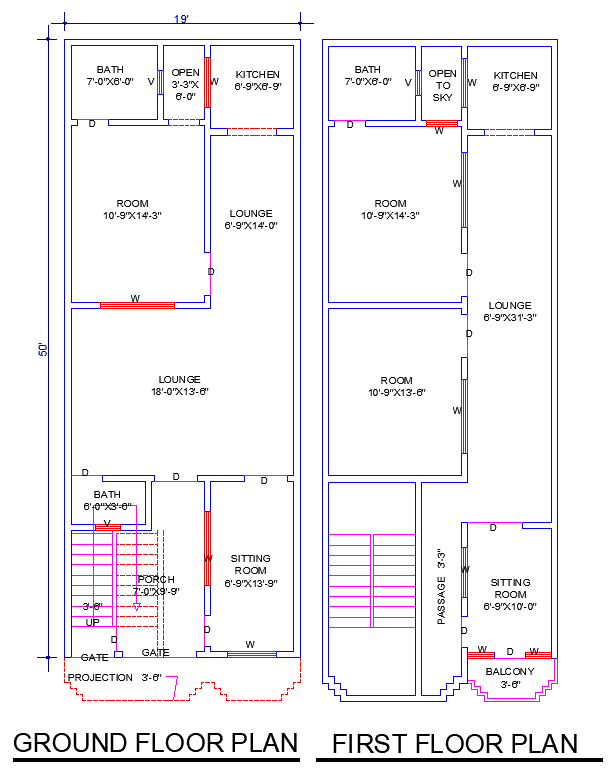19' x 50' House Plan AutoCAD DWG with 3 Bedrooms - 2 Baths.
Description
Download a 19' x 50' house plan AutoCAD DWG file featuring 3 bedrooms, 4 TV lounges, 2 kitchens, 2 baths, and 1 balcony for a comfortable living space.
Uploaded by:
zalak
prajapati
