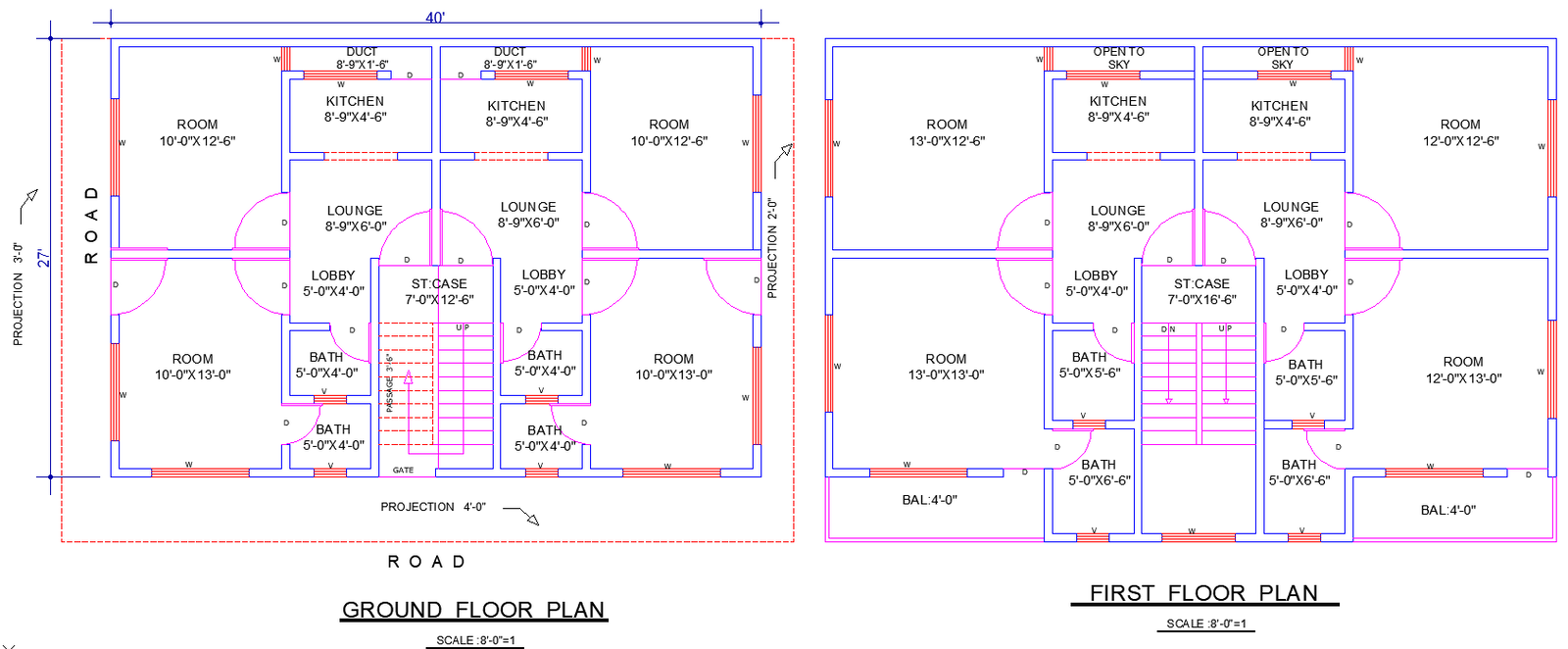27x40 8 Bedroom House Plan with Lounges and Extras DWG CAD File
Description
Access this 27'x40' 8-bedroom house plan featuring spacious lounges and modern architectural elements. Designed as an AutoCAD DWG file, this CAD drawing file provides detailed floor layouts, room dimensions, and construction notes. Ideal for architects, builders, and designers looking for practical residential planning solutions. The plan includes lounges, bedrooms, and extra spaces efficiently arranged for functional living, making it a reliable reference for residential projects.
Uploaded by:
zalak
prajapati
