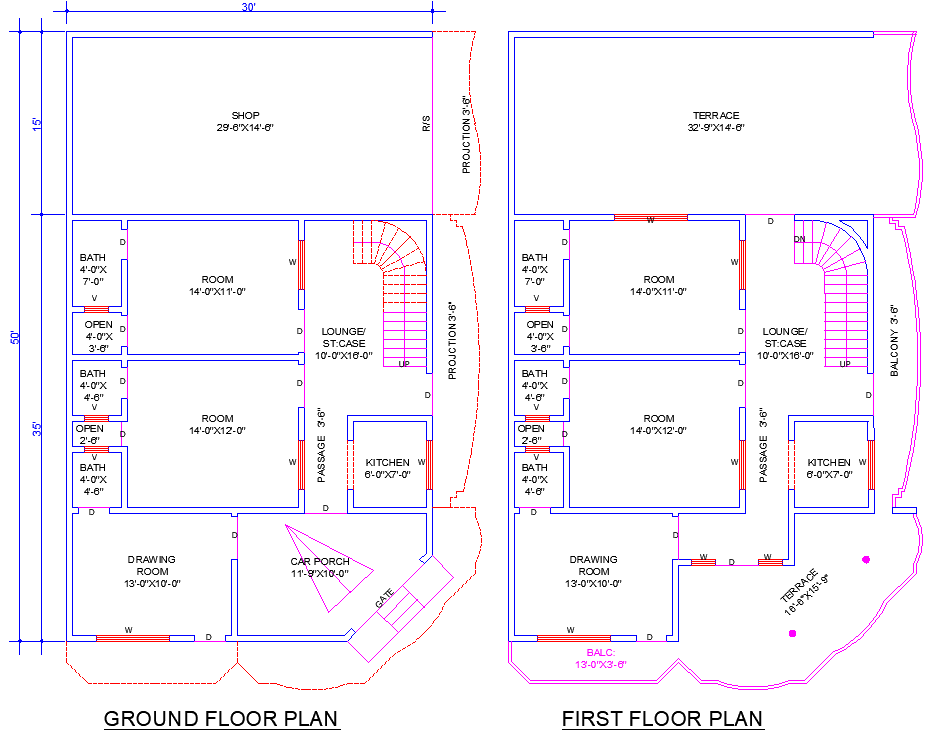30x60 Residential Floor Plan CAD File with 4 Bedrooms and Terraces
Description
A detailed CAD drawing file for a 30x60 home layout offering four bedrooms plus terraces, presented in DWG format for precision drafting. This AutoCAD plan includes room dimensions, terrace placement, and living and dining flow to optimize natural light and ventilation. Designed for modern residential construction, it aids architects, students, and designers in visualizing and executing their projects. Reliable for planning, structural annotation, and client presentations.
Uploaded by:
zalak
prajapati
