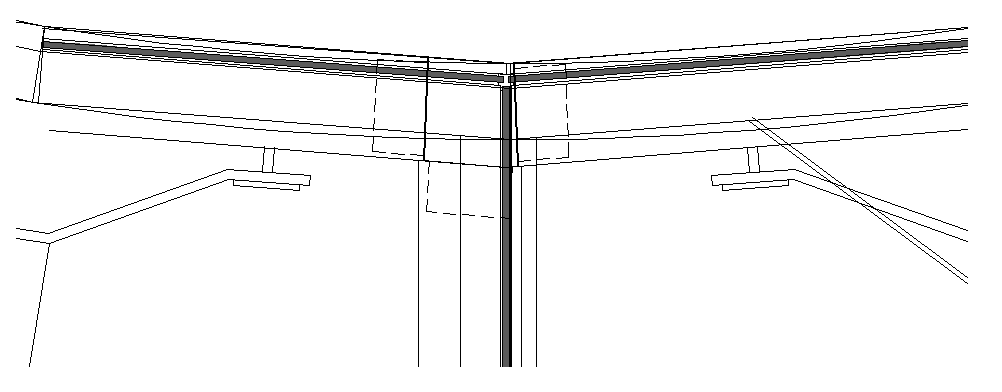Electric Lights Elevation dwg file
Description
Electric Lights Elevation dwg file.
Electric Lights Elevation view that includes wall construction, column and electric lights under bridge or column.
File Type:
DWG
File Size:
20 KB
Category::
Electrical
Sub Category::
Architecture Electrical Plans
type:
Gold
Uploaded by:
