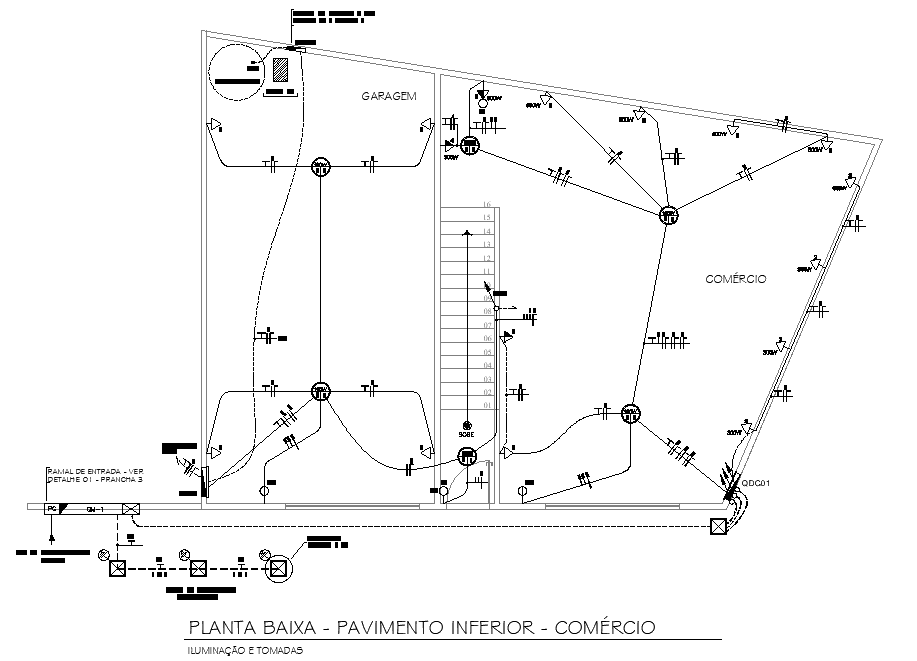Terrace floor electrical plan layout file
Description
Terrace floor electrical plan layout file, cuircit detail, stair detail, naming detail, etc.
File Type:
DWG
File Size:
801 KB
Category::
Electrical
Sub Category::
Architecture Electrical Plans
type:
Gold
Uploaded by:
