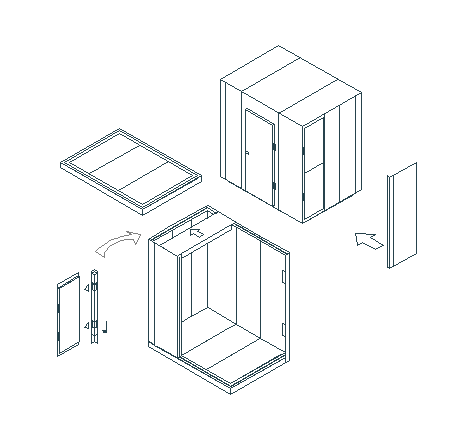Air conditioning for school cafeteria dwg file
Description
Air conditioning for school cafeteria dwg file.
Air conditioning for school cafeteria that includes a detailed view of isometric view of air conditioning cut sectional view details and much more of air conditioning details.
File Type:
DWG
File Size:
3.3 MB
Category::
Electrical
Sub Category::
Architecture Electrical Plans
type:
Free
Uploaded by:
