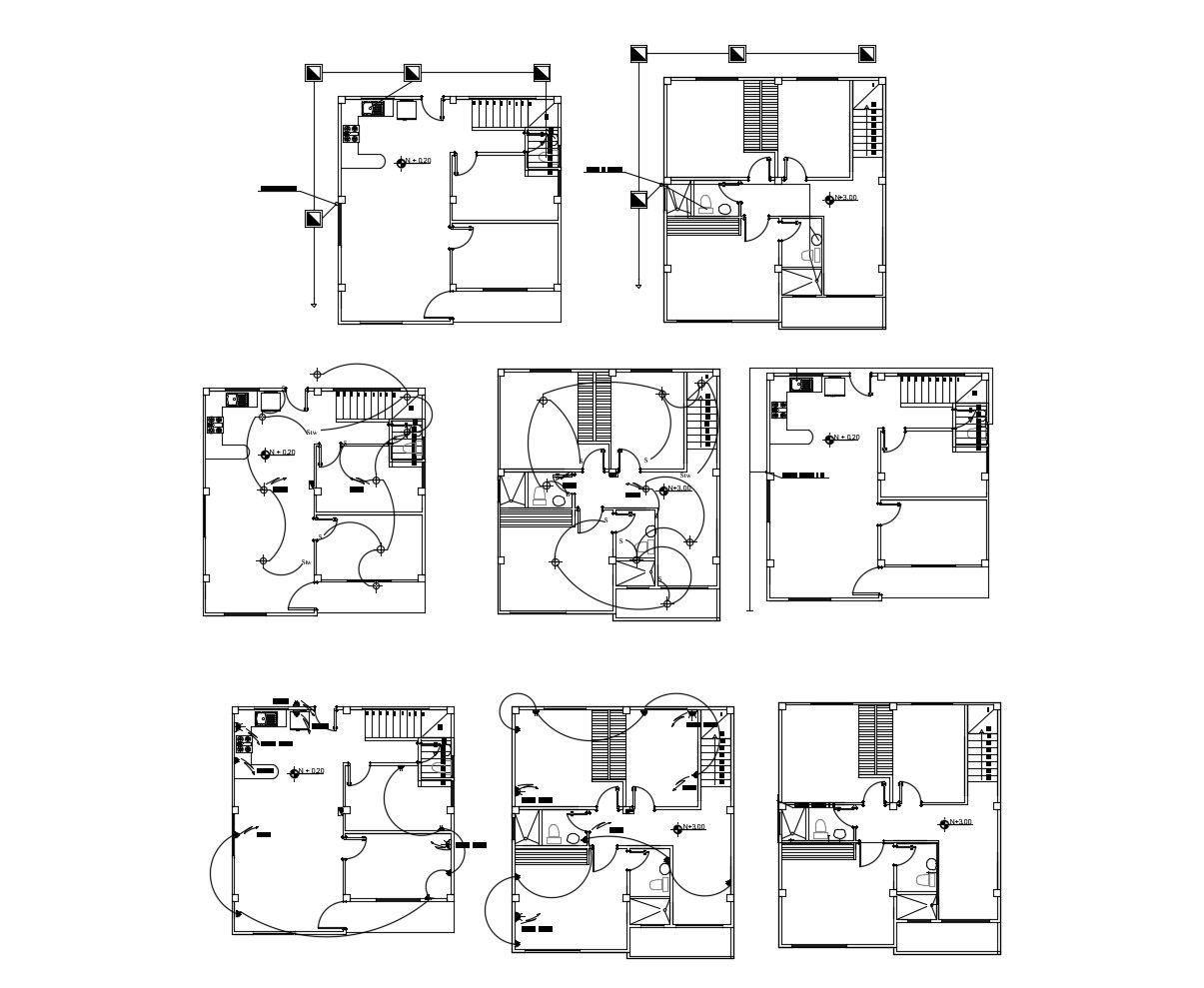Electric layout plan of the house with detail dimension in AutoCAD
Description
Electric layout plan of the house with detail dimension in AutoCAD which provide detail of electric layout units, it also gives detail of sanitary layout plan.
File Type:
DWG
File Size:
466 KB
Category::
Electrical
Sub Category::
Architecture Electrical Plans
type:
Gold

Uploaded by:
Eiz
Luna

