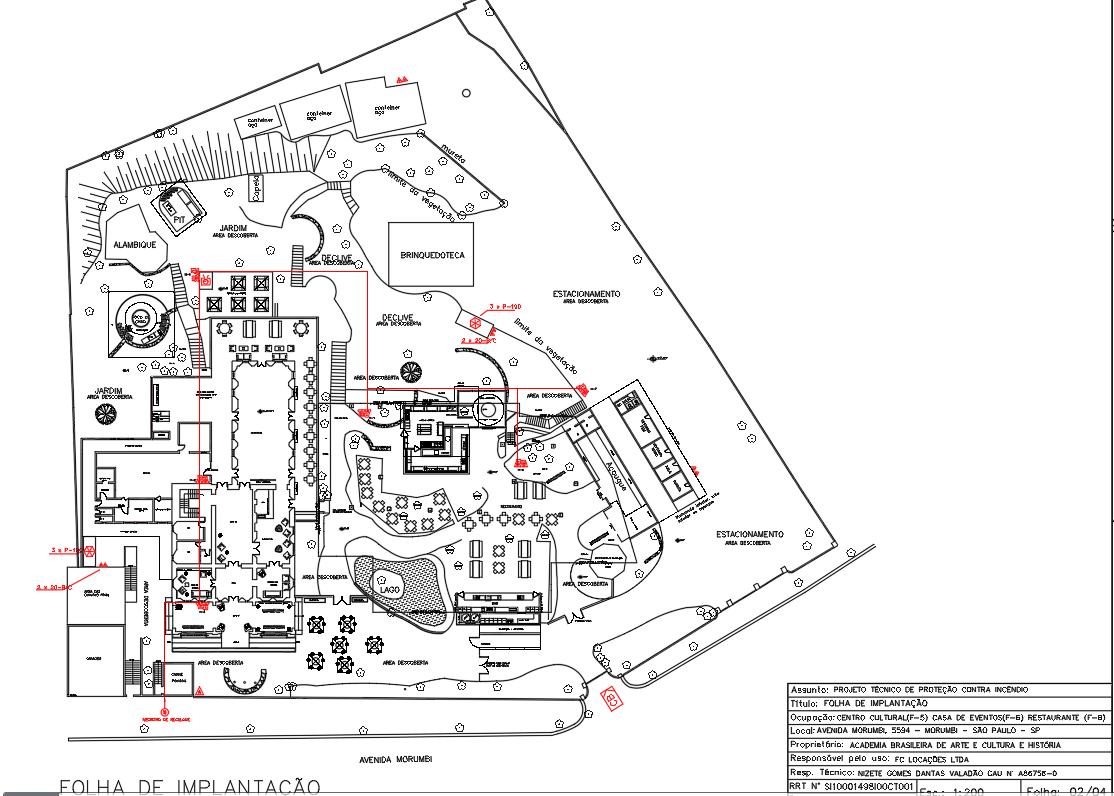
Access the AutoCAD DWG file illustrating the comprehensive layout of a cultural center designed to host events and includes a restaurant. This detailed plan showcases the arrangement of gardens, a dedicated children's play area, ample parking facilities, and other key site features, ideal for architectural reference.