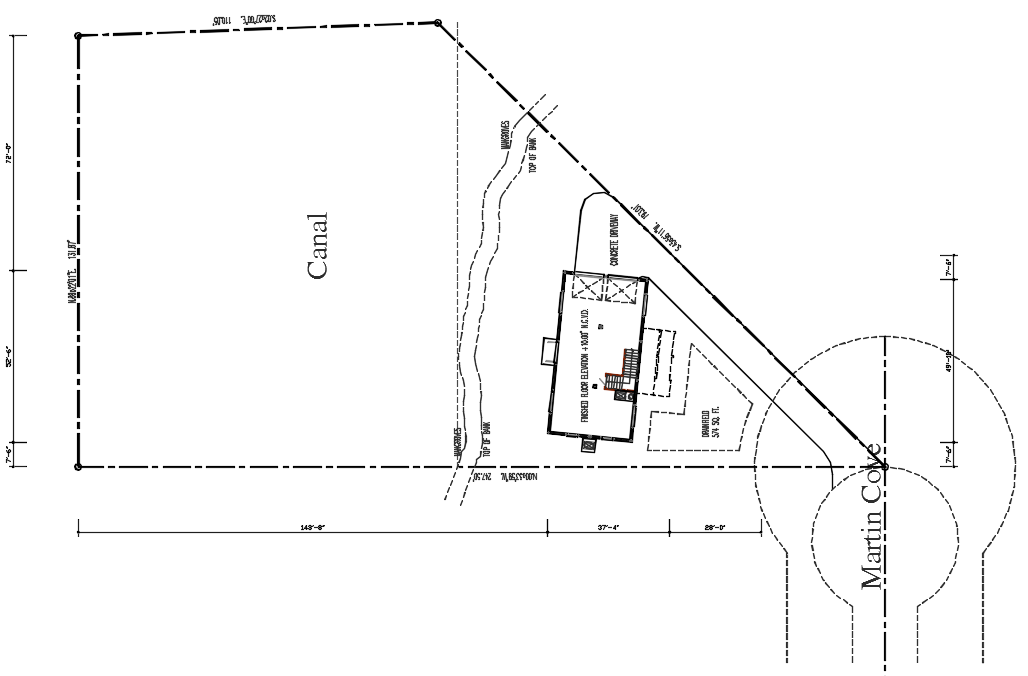light house plan dwg file
Description
light house plan with all the details includes dimensions ,floor plan and finished floor elevation drain field coves with planned areas of construction of canal n structure of light house.
File Type:
DWG
File Size:
85 KB
Category::
Projects
Sub Category::
Architecture House Projects Drawings
type:
Gold
Uploaded by:
manveen
kaur
