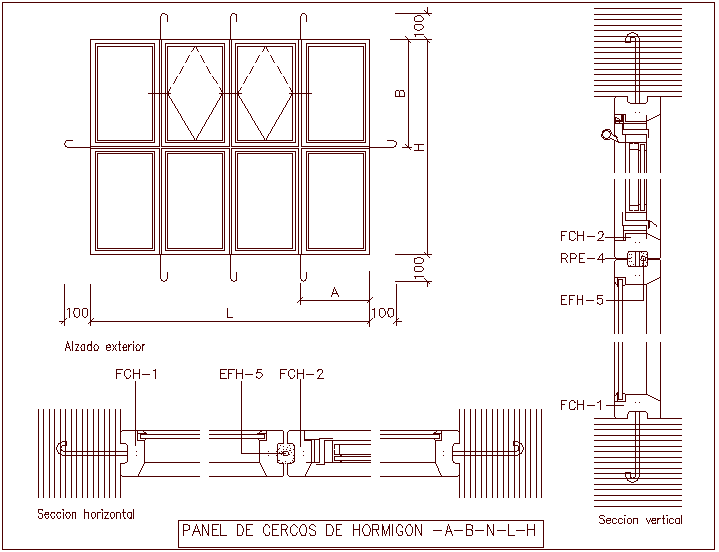External elevation view, concrete fence panel door dwg file
Description
External elevation view with concrete fence panel with door view dwg file with view of door view with frame and necessary dimension and sectional view with foundation
view.
Uploaded by:

