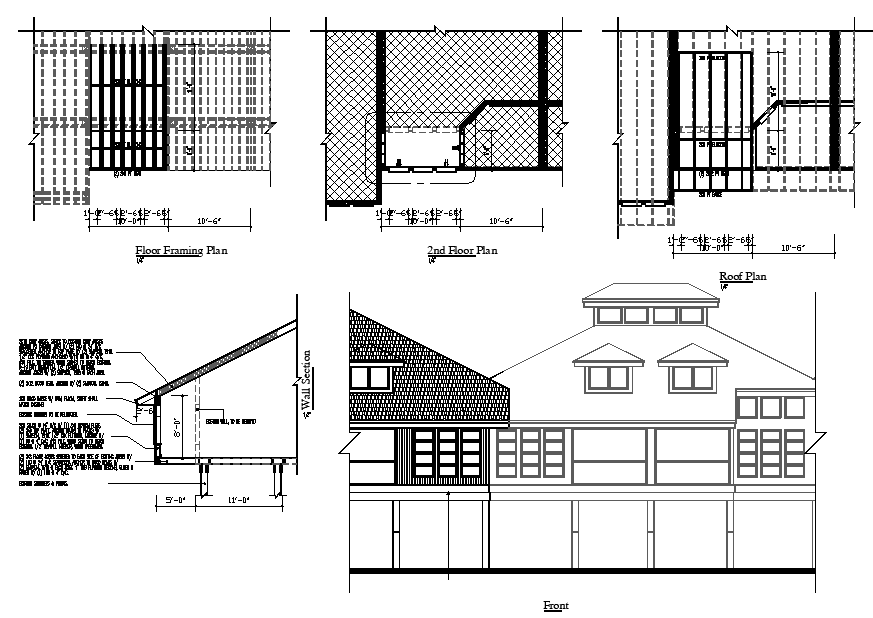plan and elevation of bunglow
Description
plan and elevation of bungalow includes roof plan floor framing plan 2nd floor plan and front elevation and section of wall beams wood shake roofing plywood decking insulation drywall interior.
Uploaded by:
manveen
kaur
