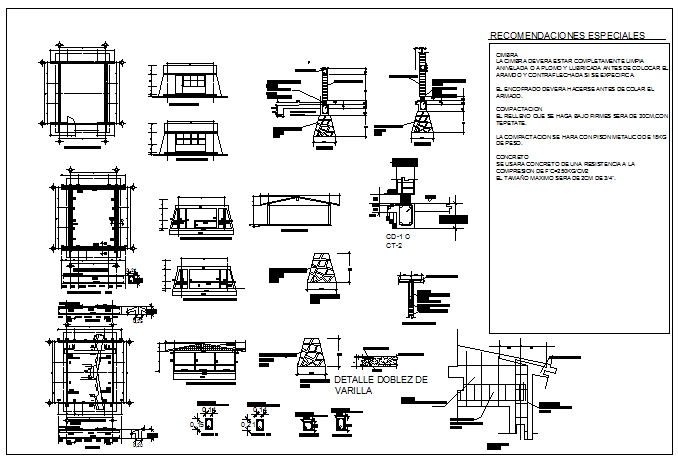Foundation concrete structure detail
Description
Foundation concrete structure detail. architectural plan, Shift chain, structural rear plan, stone masonry cm-2, rod fold detail.beam detail and column detail also include the drawing.
Uploaded by:
zalak
prajapati
