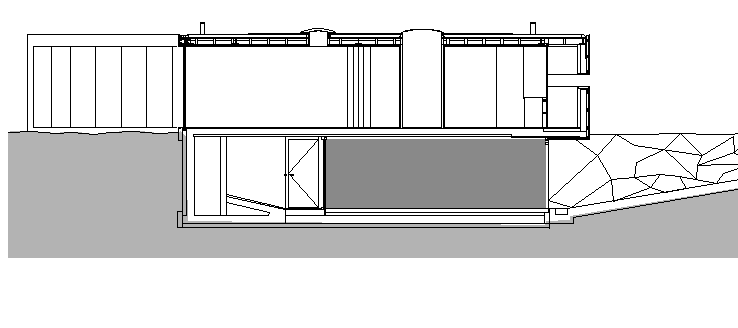House Design Elevation dwg file
Description
House Design Elevation dwg file.
House Design Elevation plan that includes front view, entry gate, wall construction, doors and window view, column and beam elevation and much more of house design.
Uploaded by:

