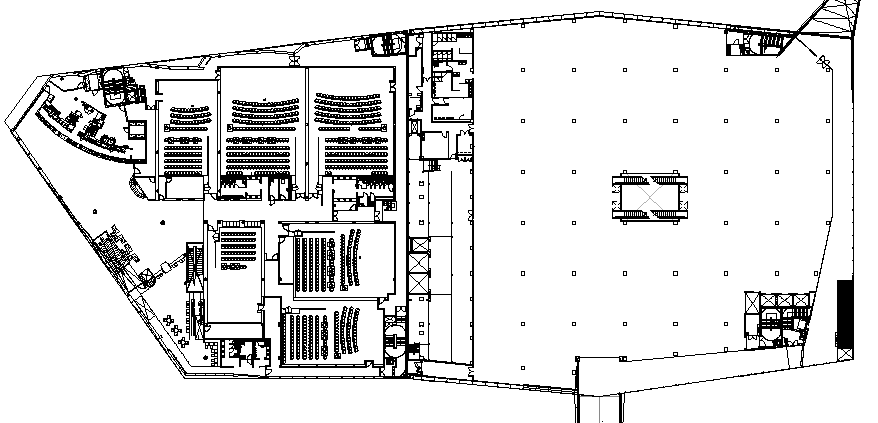Auditorium Hall layout plan
Description
Auditorium Hall layout plan.
Auditorium Hall layout plan that includes entry lobby, garden, multiple halls, wall structure, entrance way, conference rooms, sitting chairs, toilet elevation view and much more of auditorium hall design.
Uploaded by:
