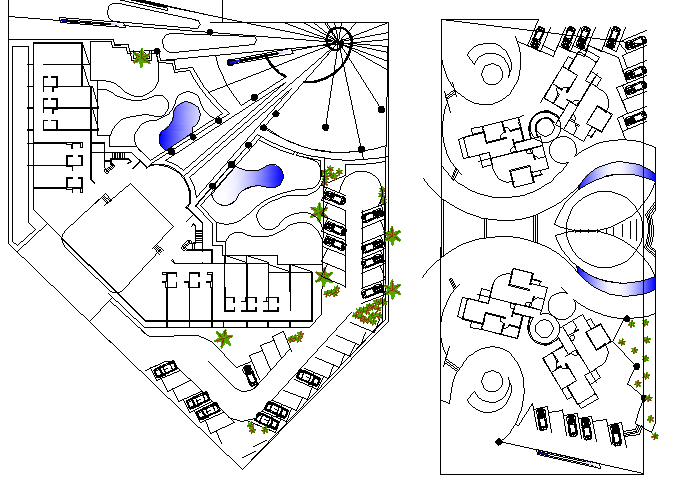Top view of Hotel layout plan
Description
Top view of Hotel layout plan dwg file
The Architecture Design of Hotel Car Parking layout plan that includes detailed view of each parking area, garden, parking way, swimming pool etc of hotel car parking layout.
Uploaded by:
