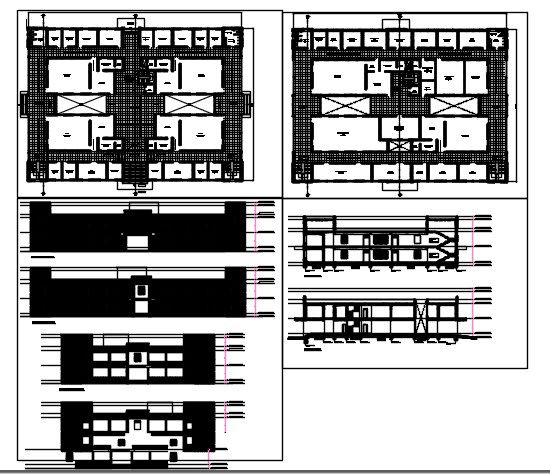Judicial court layout plan and elevation dwg.
Description
Here the autocad file of Judicial court layout plan and elevation.
PROPOSAL for the construction of judicial court; A separate entrance for judges - plants detail in this cad file.
Uploaded by:
zalak
prajapati
