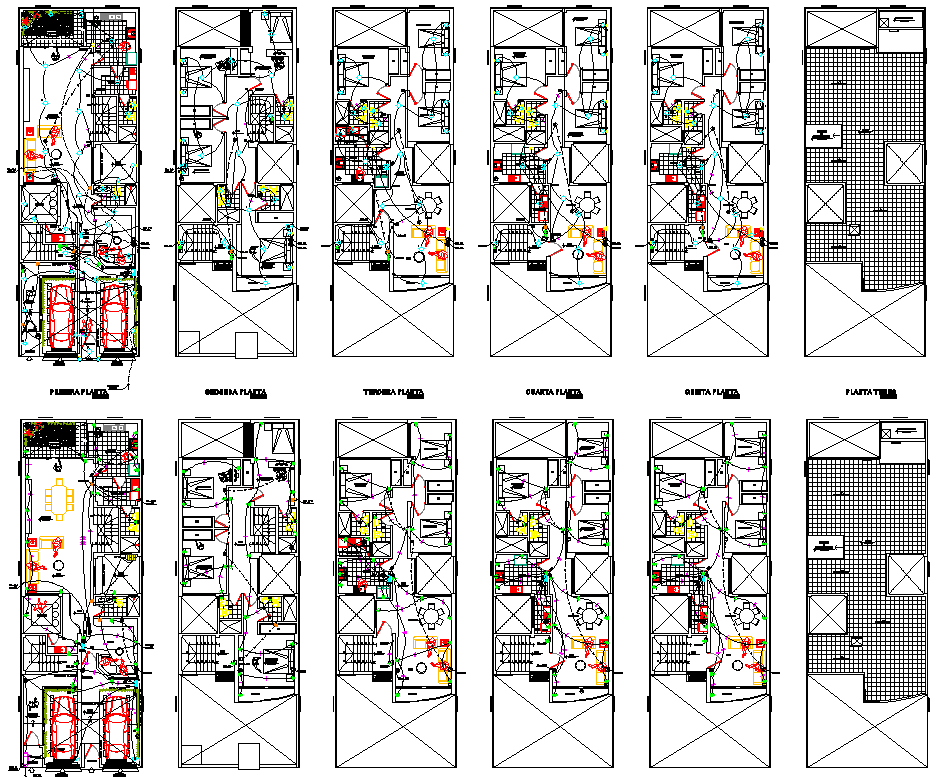Electrical Layout plan of House drawing
Description
Electrical Layout plan of House drawing autocad file.
Layout plan of electrical installation layout plan of all floor detail with structure plan and much more detailing of house project.
Uploaded by:
