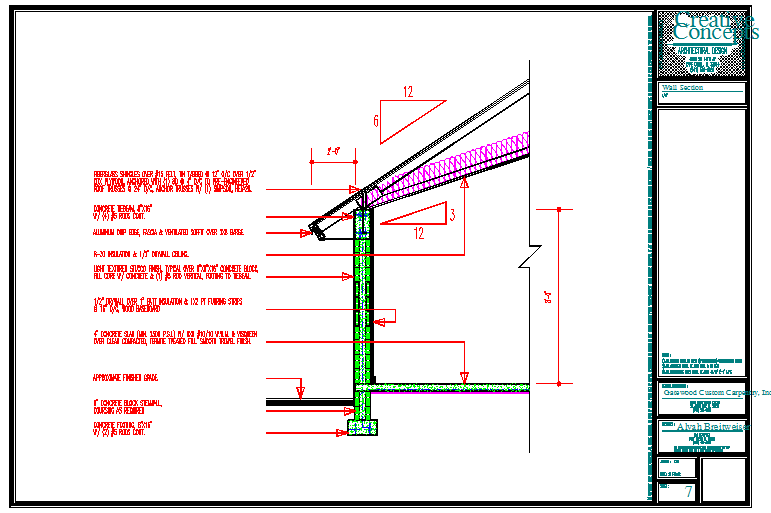Roof Section detail
Description
Roof Section detail. fiberglass shingles over #15 felt, tin tabbed @ 12" o/c over 1/2", aluminum drip edge, fascia & ventilated soffit over 2x6 barge.approximate finished grade.
File Type:
DWG
File Size:
94 KB
Category::
Structure
Sub Category::
Section Plan CAD Blocks & DWG Drawing Models
type:
Gold
Uploaded by:
zalak
prajapati
