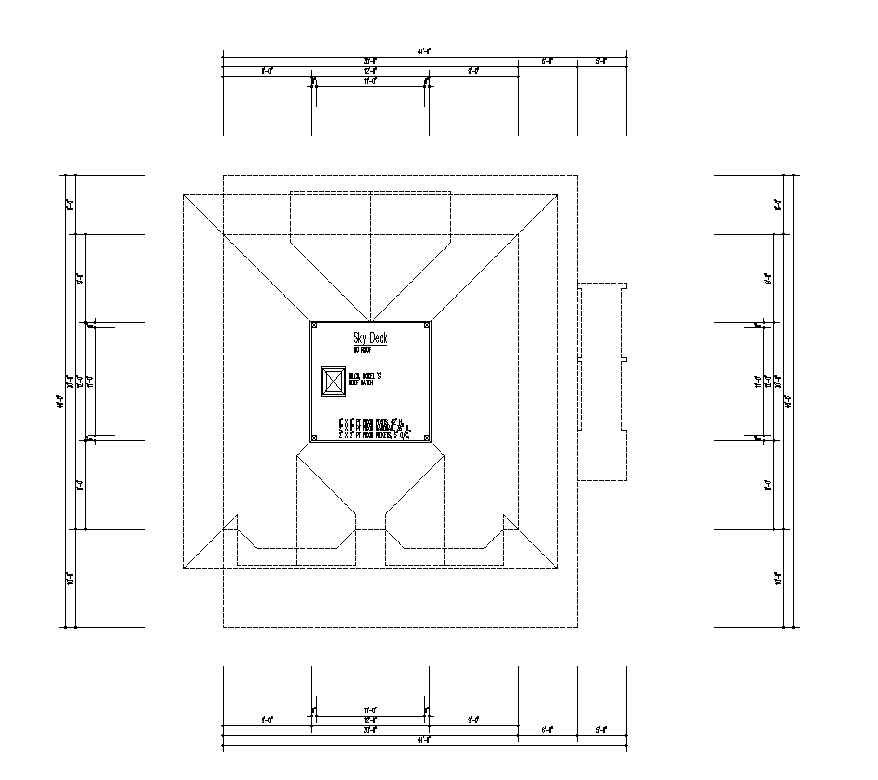Terrace plan detail layout autocad file
Description
Terrace plan detail layout autocad file, sky deck detail, diemsnion detail, hidden line detail, wall detail, plan view detail, specification detail, water tank detail, projection detail, etc.
File Type:
DWG
File Size:
38 KB
Category::
Structure
Sub Category::
Section Plan CAD Blocks & DWG Drawing Models
type:
Free

Uploaded by:
Eiz
Luna
