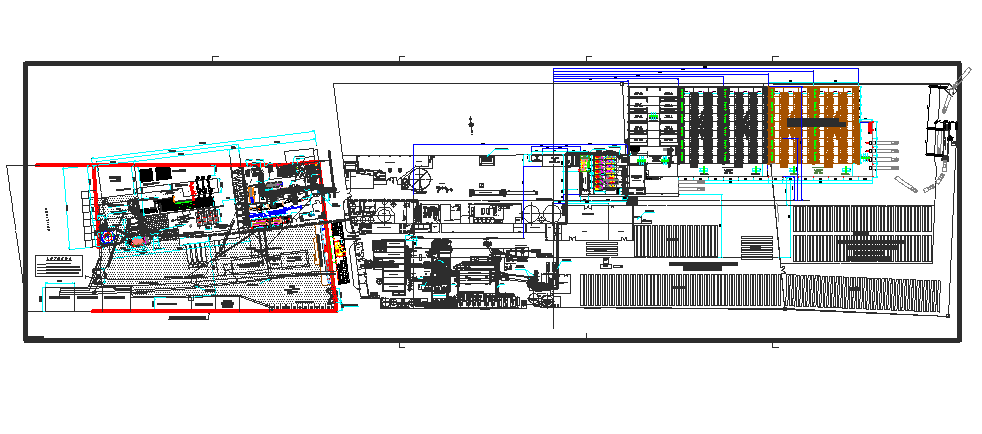Flour plant
Description
Here the detailed drawing of flour plant showing a complete plan with rendering, floor details, working details, dimensions, circulation, etc., in autocad drawing.
File Type:
DWG
File Size:
5.2 MB
Category::
Mechanical and Machinery
Sub Category::
Factory Machinery
type:
Gold

Uploaded by:
Niraj
yadav
