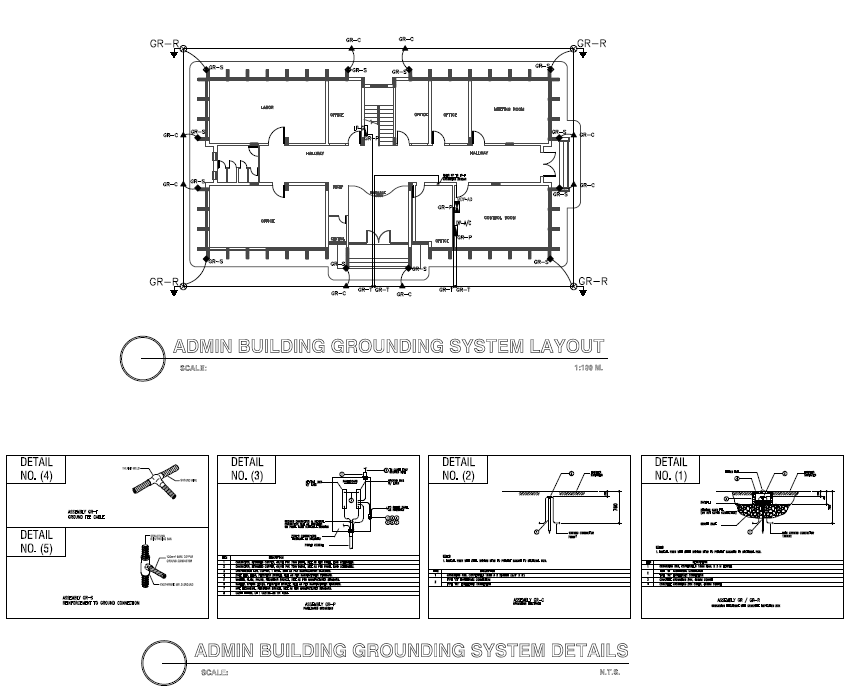Admin Building Grounding System Detail
Description
Admin Building Grounding System Detail pdf file.
find here the construction base level with section plan and elevation design, layout plan, foundation plan for building construction project.
Uploaded by:

