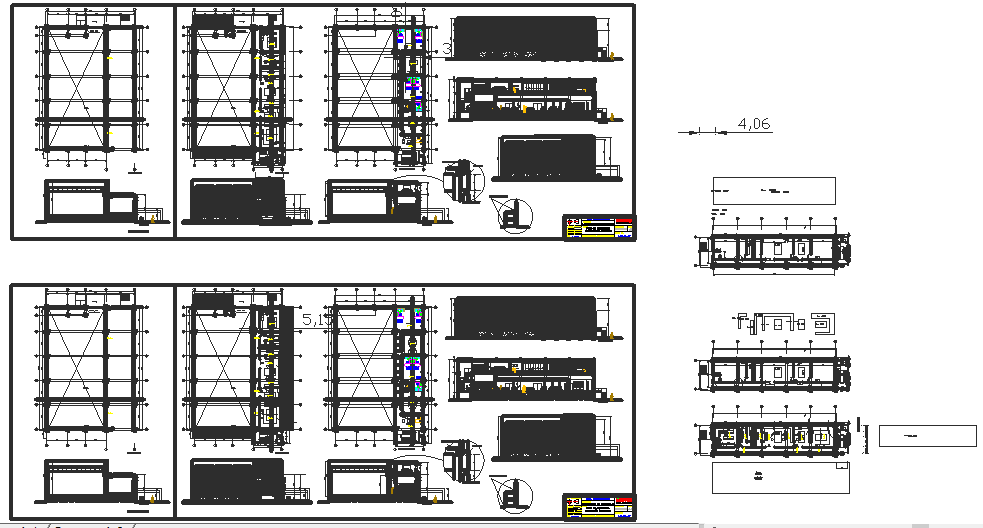Remo deling laboratories
Description
Here the detailed drawing of remo deling laboratories with floor plans, structural plans, sections with dimensions, furniture layout, structural plan with small detailed sections in autocad drawing.

Uploaded by:
Niraj
yadav
