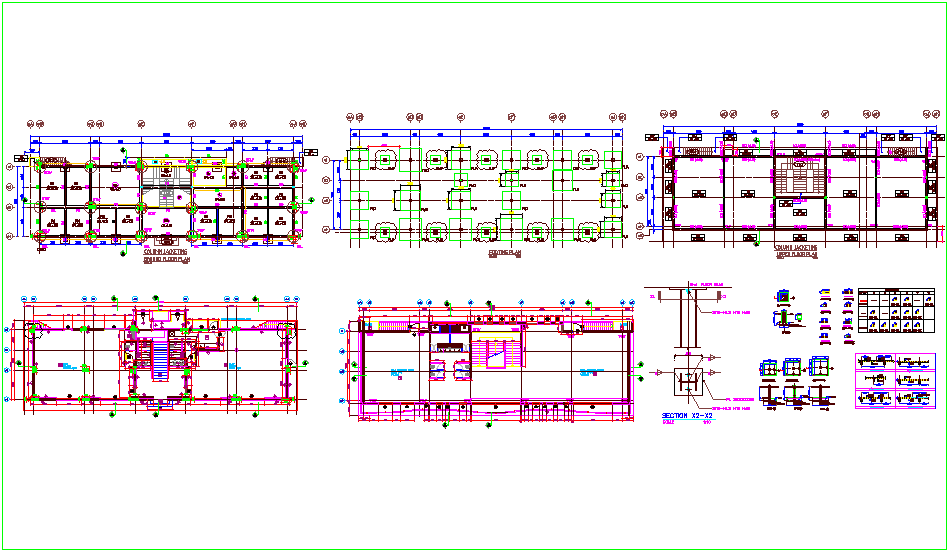Column & footing plan, structural detail & dimension view dwg file
Description
Column and footing plan with structural detail and dimension view dwg file with view of
footing plan and ground floor column plan view with column mounting view and dimension view with column jacket view.
Uploaded by:
