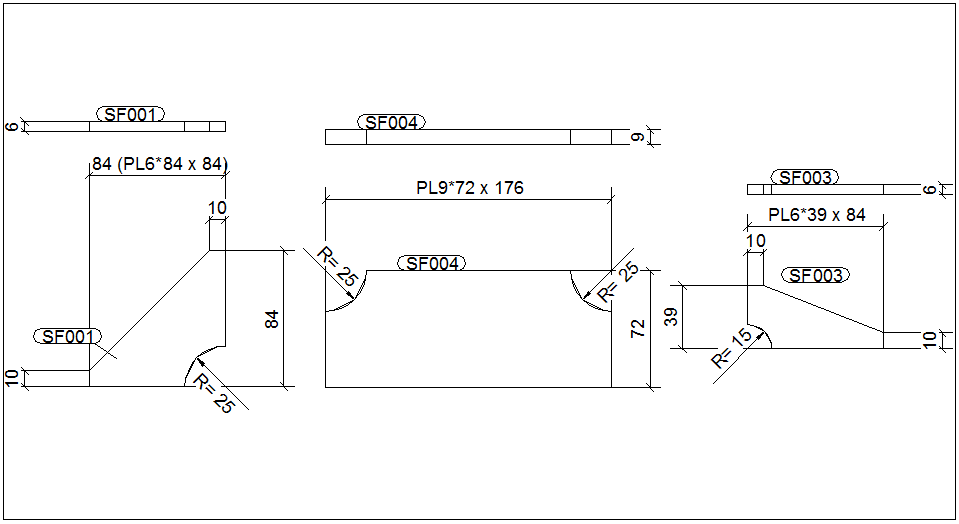Structural design view for metal part dwg file
Description
Structural design view for metal part dwg file with view of metal part view with view
of necessary dimension and view of thickness of plate with plan and elevation view of
part view.
Uploaded by:

