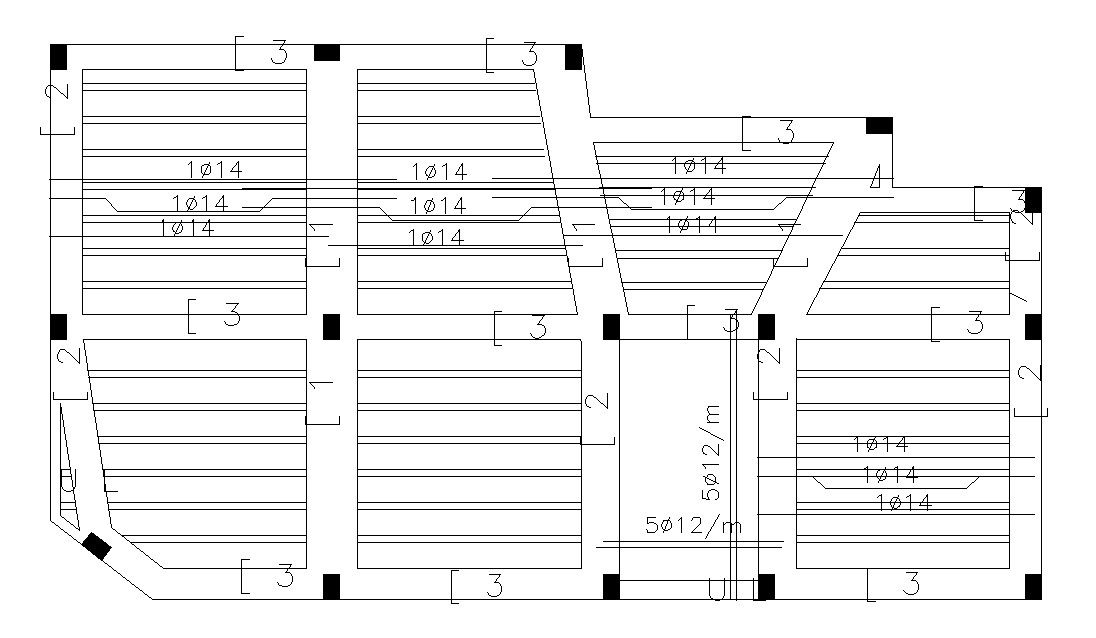Structural Design Of Slab With Bars Free Download Dwg
Description
this is the drawing of simple structural slab details with reinforcement calculation, beam, and column marking in the plan, some texting details.download this CAD drawing.
Uploaded by:
Rashmi
Solanki
